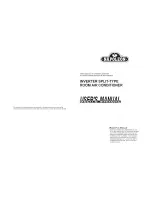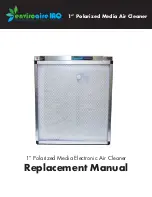
5
8
5-
3
. Wiring System Diagrams
Basic wiring diagram for standard control
U2
U1
L1
L2
1
2
2
1
WHT
Remote
co
n
troller
D
A
I
n
door
un
it
B
L1
L2
Gro
un
d
L1
L2
BLK
2
1
Power
su
pply
20
8
/ 2
3
0 V, 60 Hz
Power
su
pply
20
8
/ 2
3
0 V, 60Hz
C
Gro
un
d
2
1
O
u
tdoor
un
it
INV
un
it
(1) Refer to Section 5-2. Recommended Wire Length
and Wire Diameter for Power Supply System for
the explanation of “A”, “B”, “C”, “D”, and “E”, in the
above diagrams.
(2) Inter-Unit Control Wiring (C) and remote control-
ler wiring (D), (E) have no polarity. But for other
wiring, respect polarity. Be sure to connect as
shown in the Wiring System Diagram.
NOTE
CH Ty
p
e
1
2
I
n
ter-
un
it
power wiri
ng
U1
I
n
ter-
un
it
co
n
trol wiri
ng
U2
5P termi
n
al board
I
n
ter-
un
it
power wiri
ng
I
n
ter-
un
it
co
n
trol wiri
ng
5P termi
n
al board
X, T, U Ty
p
e
Remote
co
n
troller wiri
ng
I
n
ter-
un
it
co
n
trol wiri
ng
4P termi
n
al board
1
2
I
n
ter-
un
it
power wiri
ng
U1 U2
K Ty
p
e
Remote
co
n
troller wiri
ng
L1 L2
1 2
Indoor Unit
Control Wirin
g
Type
(B) Power
S
u
pp
ly
AWG #14
(C) Inter-Unit Control Wirin
g
(D) Remote Control Wirin
g
(E) Control Wirin
g
For Grou
p
Control
Trade
S
ize
of Co
n
d
u
it
MOP
(F
us
e or HACR
type circ
u
it breaker)
AWG #1
8
U
s
e hi
g
h volta
g
e wire (300 V)
*1
AWG #1
8
*2
(0.75 mm
2
)
Max. 1,650 ft.
Max.
3
,
3
00 ft.
Max. 1,650
–
ft. (Total)
AWG #1
8
*2
–
(0.75 mm
2
)
3
/4 i
n
.
15 A
Max. le
ng
th 67 ft.
X, K, T, U
*1
With ri
ng
-type wire termi
n
al.
*2
Wire joi
n
t co
nn
ectio
n
.
05-354-1 PAC-i_II 2/13/06 6:37 PM Page 58
















































