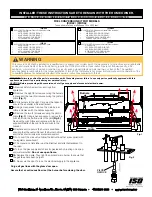
Page 14
OPEL AP
Clearance as per NBCC
9.21 or NFPA 211
Metal
firestop
Masonry adaptor
(FDM)
Excel liner or other liner list-
ed to ULC-S635, ULC-S640
or UL1777
12” min. to
combustible ceiling
Excel 7” chimney
18” min. length
Excel elbow
Figure 7: Connection to masonry chimney
CHASE ENCLOSURE
If the chimney runs up the outside of the house, it must be
enclosed in a chase structure. It is best to locate the chase
away from any overhead obstructions and meet all clear-
ances from such objects. The chase should be constructed
in such a way that it is an extension of the home. It should
be well insulated between the footings and the floor of the
home to prevent heat loss. If the climate in your area is
mild, insulate the chase at least to the first fire-stop. If the
climate in your area is very cold, insulate the chase to the
top to keep the flue warmer, to increase the draft, and
reduce creosote buildup.
NOTE: In USA if the chase is enclosed or flashed to the
roof as shown in (Figure 9), then the flashing must be vent-
ed.
If required by local codes, make certain that the walls have
been properly insulated, vapor sealed and sheathed with a
fire rated gypsum board (see Figure 9).
REMEMBER: Check local codes concerning installation
requirements and restrictions in your area.
RADIATION SHIELD
A radiation shield must be placed where the chimney
passes through each floor level overhead. This will assist
in retarding any spread of fire and act to contain the fire
within the area below the radiation shield.
OFFSET CHIMNEY
Maximum offset angle:
45°
Maximum number of elbows:
4, resulting in two
(2) offsets.
An elbow may be installed directly on top of the fireplace if
required.
Use offset
support
Radiation
shield
Offset
Rise
3 metal
screws in
each joint
Radiation shield
Figure 8: Offset chimney installation
Storm collar
Offset
suport















































