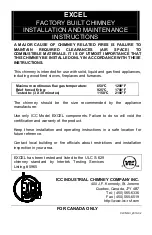
11
3.
SOURCE
LOCATION
The
floor,
on
which
the
fireplace
will
be
located,
must
have
sufficient
load
‐
bearing
capacity.
The
fireplace
insert
should
only
be
installed
by
professionals.
Fireplace
construction
is
detailed
in
CSN
73
4230.
Always
install
the
fireplace
to
leave
at
least
5
cm
between
the
wall
and
the
back
and
side
walls
of
fireplace
insert
sheathing.
These
spaces
are
necessary
to
allow
cooling
air
to
circulate
and
thus
prevent
overheating
of
the
surrounding
construction.
Leave
theses
spaces
clear
at
both
the
top
and
bottom.
Create
vents
on
the
bottom
of
the
fireplace
(under
the
insert)
to
allow
intake
of
cold
convective
air
‐
at
least
150
cm².
In
the
upper
most
part
of
the
fireplace
extension,
create
vents
for
the
outlet
of
heated
convective
air.
The
total
diameter
of
the
vent
opening
must
be
at
least
150
cm².
If
the
fireplace
is
constructed
on
a
flammable
floor,
this
floor
needs
to
be
removed
or
insulated
to
ensure
its
temperature
during
fireplace
operation
does
not
exceed
50°C.
The
floor
at
the
fireplace
installation
site
and
up
to
800
mm
in
front
of,
and
400
mm
to
the
side
of
the
fireplace,
must
be
made
of
non
‐
flammable
material.
The
distance
is
measured
from
the
closer
edge
of
the
fireplace.
Make
sure
that
reasonable
access
for
cleaning
the
appliance,
smoke
flue
and
chimney
is
provided.
No
structural
changes
or
modifications
of
the
appliance
are
permitted.
All
local
regulations,
including
regulations
relating
to
national
and
European
norms,
must
be
observed
during
installation.
You
should
order
a
professional
project
before
construction.
4.
READINESS
AT
THE
INSTALLATION
SITE
a)
Heating
section
Aftercooling
loop:
The
aftercooling
loop
is
designed
and
tested
to
fully
protect
the
fireplace
insert
exchanger
from
overheating.
Connect
a
cold
water
intake
with
a
temperature
of
up
to
15°C
and
minimum
constant
pressure
of
2
bar
to
the
connection
couplings.
Please
keep
in
mind
that
the
water
intake
must
be
independent
of
power
outage
(preferably
a
water
supply
pipeline).
You
can
use
both
flanges
of
the
aftercooling
loop
for
intake
and
output.
Heated
water
from
the
aftercooling
loop
is
emptied
into
the
sewer
system.
The
maximum
working
overpressure
is
given
by
the
aftercooling
valve
used.
Aftercooling
valve:
Install
the
recommended
aftercooling
valve
on
the
intake
of
the
aftercooling
loop.
Install
a
filter
to
catch
any
impurities
on
the
aftercooling
input
valve.
Insert
the
valve
heat
sensor
into
one
of
the
sinks.
Automatic
air
‐
outlet
valve
The
air
‐
outlet
valve
is
installed
into
the
coupling
on
the
upper
front
side
of
the
exchanger.
Its
maximum
permitted
working
temperature
is
110°C.
The
location
of
ventilation
openings
in
the
upper
part
of
the
fireplace
construction
should
therefore
be
designed
with
regard
to
this
fact.
Содержание KV 025 W 01
Страница 18: ...17 5 CONNECTION DIAGRAM hydraulic connection of the fireplace exchanger...
Страница 21: ...20 FRAME 025 LN 3S 60 2 0kg FRAME 025 LN 4S 60 2 7kg...
Страница 22: ...21 FRAME 025 LN 3S 140 3 4kg FRAME 025 LN 4S 140 4 7kg...
Страница 31: ...30 Diagram of electric connection with DeltaSol M regulator option 1a delayed relay min 30 s...
Страница 33: ...32 Diagram for electric connection with IR 07 SOL regulator variant 1b...













































