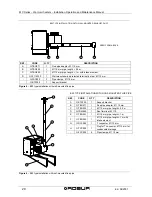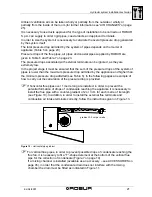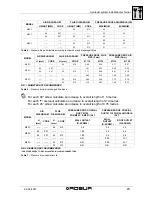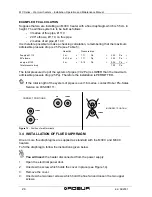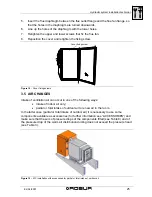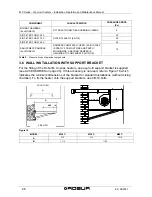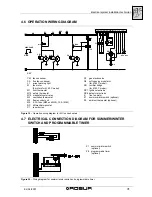
M C Series – Warm air heaters – Installation, Operation and Maintenance Manual
18
Ed.
04/2007
REF. CODE Q.TY
DESCRIPTION
A
O-TBO011
1
Flue pipe adaptor, Ø 110 mm
B
O-TBO003
1
Ø 110 mm pipe, length = 0.5 m
C
O-TBO005
1
Ø 110 mm pipe, length = 1 m with intake element
D
O-12114330
1
Wall-mounted wind-protected terminal in steel, Ø 110 mm
E
O-12114340
1
Wall-mounted wind-protected terminal in steel, Ø 130 mm
F
O-TBO006
1
Ø 130 mm pipe, length = 1 m with intake element
G
O-TBO004
1
Ø 130 mm pipe, length = 0.5 m
H
O-TBO012
1
Flue pipe adapter, Ø 130 mm
-
O-FSC000
3
Pipe clamp, Ø 110 mm
-
O-FSC001
3
Pipe clamp, Ø 130 mm
O-STF009 1
Support
bracket
Figure 4
– C12 type installation with separate wall-mounted ducts
REF. CODE Q.TY
DESCRIPTION
A
O-TBO011
1
Flue pipe adaptor, Ø 110 mm
B
O-TBO005
1
Ø 110 mm pipe, length = 1 m with intake element
C
O-SCR000
1
Wall-mounted coaxial flue pipe, Ø 150 mm
D
O-TBO012
1
Flue pipe adapter, Ø 130 mm
E
O-TBO006
1
Ø 130 mm pipe, length = 1 m with intake element
-
O-FSC000
2
Pipe clamp, Ø 110 mm
-
O-FSC001
2
Pipe clamp, Ø 130 mm
O-STF009 1
Support
bracket
Figure 5
– M 20 C and M 30 C: C12 type installation with coaxial wall-mounted duct (O-SCR000)
M 20 C and M 30 C:
C12 TYPE INSTALLATION WITH COAXIAL WALL DUCTS
SEEN FROM ABOVE
C
A
B
E
D
C12 TYPE INSTALLATION WITH SEPARATE WALL DUCTS
SEEN FROM
ABOVE
G
H
F
E
C
A
B
D

















