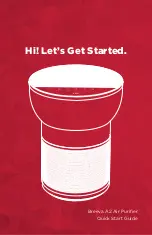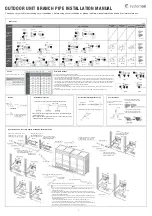
32
Install the room thermostat in accordance with the instruction sheet packed in the box with
the thermostat. Run the thermostat lead wires through control entry opening (Figure 2 or
Figure 17) and connect to the low voltage thermostat connections (see wiring diagram).
Never install the thermostat on an outside wall or where it will be influenced by drafts, con-
cealed hot or cold water pipes or ducts, lighting fixtures, radiation from fireplace, sun rays,
lamps, televisions, radios or air streams from registers. Refer to instructions packed with
the thermostat for “heater” selection or adjustment.
The following is a list of recommended thermostats to be used with or without an econo-
mizer:
FIGURE 17
FIGURE 18
TYPICAL THERMOSTAT WIRING
ST-A1111-04
WIRE SIZE, AWG
14
1/2”
7/8”
12
1/2”
7/8”
10
1/2”
7/8”
8
3/4”
1-31/32”
6
1”
1-23/64”
4
1”
1-23/64”
3
1-1/4”
1-23/32”
2
1-1/4”
1-23/32”
1
1-1/2”
1-31/32”
0
1-1/2”
1-31/32”
00
2”
2-15/32”
000
2”
2-15/32”
CONDUIT SIZE
HOLE SIZE
NOTES:
1. DETERMINE REQUIRED WIRE SIZE FROM MINIMUM CIRCUIT AMPACITY SHOWN IN INSTALLATION & OPERATING INSTRUCTION.
2. BOTTOM POWER ENTRY WILL NOT ACCOMMODATE WIRE LARGER THAN #2 AWG (SHADED AREA).
WIRE FROM ZONE THERMOSTAT
TO BE ROUTED BEHIND SHIELD
AS SHOWN.
AND CONNECTED TO INTEGRAT-
ED FURNACE CONTROL LOW
VOLTAGE TERMINAL STRIP
POWER WIRES
FROM DISCONNECT
TO CONTACTOR
POWER WIRES
TO DISCONNECT
WIRE FROM
ZONE THERMOSTAT
TO BE ROUTED BEHIND
SHIELD AS SHOWN.
CUT HOLE
SIZED PER CHART
MIN. CIRCUIT AMPACITY
WIRE SIZE FROM
MIN. CIRCUIT AMPACITY
STRAIGHT CONDUIT
FITTING SIZED
PER CHART
CONDUIT FROM
POWER SUPPLY
SIZED PER CHART
CONDUIT FROM
ZONE THERMOSTAT
STRAIGHT
CONDUIT FITTING
WIRE FROM
ZONE THERMOSTAT
CONTROL VOLTAGE
KNOCK-OUT
CONDUIT
NUT
BOTTOM
GAS ENTRY
EXTERNAL
GAS VALVE
MAIN
GAS VALVE
EXTERNAL
PIPING
SUPPLIED
BY OTHERS
FIELD WIRE SIZE FOR 24 VOLT THERMOSTAT CIRCUITS
SOLID COPPER WIRE - AWG.
3.0
16
14
12
10
10
10
2.5
16
14
12
12
12
10
2.0
18
16
14
12
12
10
50
100
150
200
250
300
Length of Run – Feet (1)
T
h
e
rm
o
s
ta
t
L
o
a
d
-
A
m
p
s
TABLE 6
(1) The total wire length is the distance from the furnace to the thermo-
stat and back to the furnace.
NOTE: DO NOT USE CONTROL WIRING SMALLER THAN NO. 18
AWG.
Содержание RKKL Series
Страница 9: ...9 Illustration ST A0801 17 I FIGURE 6 ROOFCURB INSTALLATION FIGURE 5 ST A1154 02 00...
Страница 41: ...41 TABLE 9 AIR FLOW PERFORMANCE 12 5 TON 43 9 kW RKKL B120 MODELS...
Страница 45: ...45 FIGURE 21...
Страница 46: ...46 FIGURE 22...
Страница 47: ...47 FIGURE 23...
Страница 48: ...48 FIGURE 24...
Страница 49: ...49 FIGURE 25...
Страница 50: ...50 FIGURE 26...
Страница 51: ...51 FIGURE 27 RKKL SYSTEM CHARGE CHART...
Страница 54: ...54...
Страница 55: ...55...
Страница 56: ...56 CM 1110...
















































