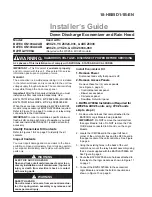
34
2. Upon a loss of flame, each inducer will complete a 5 second postpurge and the indoor
blower will complete a 90 second delay off.
3. Control in the stand by mode with solid red LED.
The integrated control is a four-ignition system.
After a total of four cycles without sensing main burner flame, the system goes into a 100%
lockout mode. After one hour, the ignition control repeats the prepurge and ignition cycles
for 4 tries and then go into 100% lockout mode again. It continues this sequence of cycles
and lockout each hour until ignition is successful or power is interrupted. During the lockout
mode, neither the ignitor or gas valve will be energized until the system is reset by turning
the thermostat to the “OFF” position or interrupting the electrical power to the unit for 3
seconds or longer. The induced draft blower and main burner will shut off when the ther-
mostat is satisfied.
The circulating air blower will start and run on the heating speed if the thermostat fan
switch is in the “ON” position.
The integrated furnace control is equipped with diagnostic LED. The LED is lit continuously
when there is power to the control, with or without a call for heat. If the LED is not lit, there
is either no power to the control or there is an internal component failure within the control,
and the control should be replaced.
If the control detects the following failures, the LED will flash on for approximately 1/4 sec-
ond, then off for 3/4 second for designated failure detections.
1 Flash: Failed to detect flame within the four tries for ignition.
2 Flash: Pressure switch or induced draft blower problem detected.
3 Flash: High limit or auxiliary limit open.
4 Flash: Flame sensed and gas valve not energized or flame sensed with no “W” signal.
5 Flash: Overtemperature switch open.
OPERATING INSTRUCTIONS
This appliance is equipped with integrated furnace control. This device lights the main
burners each time the room thermostat (closes) calls for heat. See operating instructions
on the back of the furnace/controls access panel.
TO START THE FURNACE
1. Set the thermostat to its lowest setting.
2. Turn off all electric power to the appliance.
3. This appliance does not have a pilot. It is equipped with an ignition device which auto-
matically lights the burner. Do not try to light the burner by hand.
4. Remove control door.
5. Move control knob to the “OFF” position. Turn the knob by hand only, do not
use any kind of tool.
6. Wait five (5) minutes to clear out any gas. Then smell for gas, including
near the floor. If you smell gas, STOP! Follow B in the safety information on
the Operating Instructions located on the back of the controls/access panel.
If you don’t smell gas, go to the next step.
7. Move the gas control knob from “OFF” position to “ON” position. Operate
this appliance with the gas control knob in the “ON” position only. Do not
use the gas control knob as a means for throttling the burner input rate.
8. Replace the control door.
9. Turn on all electric power to the appliance.
10. Set the thermostat to the desired setting.
11. If the appliance will not operate, follow the instructions below on how to shut
down the furnace.
The initial start-up on a new installation may require the control system to be
energized for some time until air has bled through the system and fuel gas is
available at the burners.
!
WARNING
DO NOT ATTEMPT TO MANUALLY LIGHT THIS FURNACE WITH A MATCH OR
ANY OPEN FLAME. ATTEMPTING TO DO SO CAN CAUSE AN EXPLOSION OR
FIRE RESULTING IN PROPERTY DAMAGE, PERSONAL INJURY OR DEATH.
!
WARNING
THE SPARK IGNITOR AND IGNITION LEAD FROM THE IGNITION CON-
TROL ARE HIGH VOLTAGE. KEEP HANDS OR TOOLS AWAY TO PRE-
VENT ELECTRICAL SHOCK. SHUT OFF ELECTRICAL POWER BEFORE
SERVICING ANY OF THE CONTROLS. FAILURE TO ADHERE TO THIS
WARNING CAN RESULT IN PERSONAL INJURY OR DEATH.
Содержание RKKL Series
Страница 9: ...9 Illustration ST A0801 17 I FIGURE 6 ROOFCURB INSTALLATION FIGURE 5 ST A1154 02 00...
Страница 41: ...41 TABLE 9 AIR FLOW PERFORMANCE 12 5 TON 43 9 kW RKKL B120 MODELS...
Страница 45: ...45 FIGURE 21...
Страница 46: ...46 FIGURE 22...
Страница 47: ...47 FIGURE 23...
Страница 48: ...48 FIGURE 24...
Страница 49: ...49 FIGURE 25...
Страница 50: ...50 FIGURE 26...
Страница 51: ...51 FIGURE 27 RKKL SYSTEM CHARGE CHART...
Страница 54: ...54...
Страница 55: ...55...
Страница 56: ...56 CM 1110...
















































