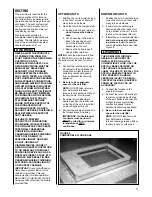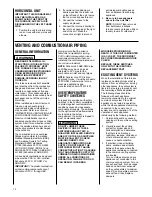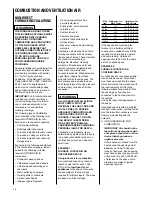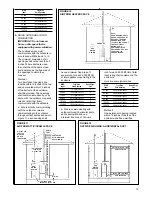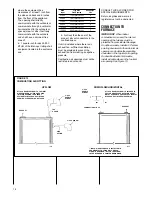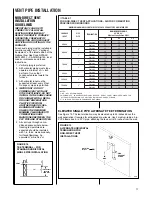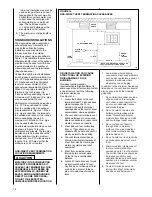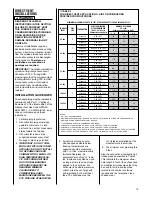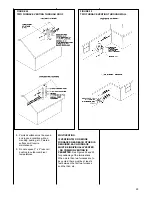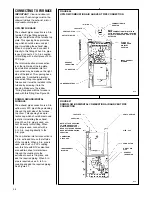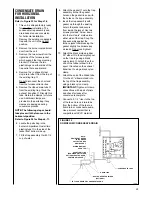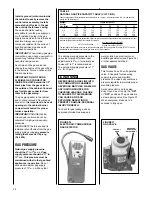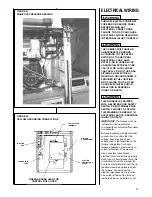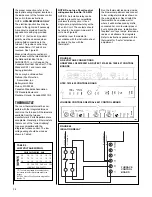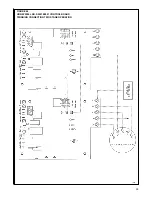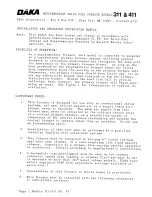
24
LOCATION REQUIREMENTS
HORIZONTAL DIRECT VENTS
THE COMBUSTION PRODUCTS
AND MOISTURE IN THE FLUE
GASES WILL CONDENSE AS THEY
LEAVE THE TERMINATION. THE
CONDENSATE CAN FREEZE ON
THE EXTERIOR WALL, UNDER
THE EAVES AND ON SURROUND-
ING OBJECTS. SOME DISCOLOR-
ATION TO THE EXTERIOR OF THE
BUILDING IS TO BE EXPECTED.
HOWEVER, IMPROPER LOCATION
OR INSTALLATION CAN RESULT
IN STRUCTURAL OR EXTERIOR
FINISH DAMAGE TO THE BUILD-
ING AND MAY RECIRCULATE
PRODUCTS OF COMBUSTION
INTO THE COMBUSTION AIR
TERMINAL AND FREEZE.
NOTE: In Canada vent terminations
should be done in accordance with
the current CAN/CGA-B149 Gas
Installation Code and/or local codes.
The vent must be installed with the
following minimum clearances. See
Figures 22 and 23.
1. The bottom of the vent terminal
and the air inlet shall be located
at least 12 inches above grade.
Increase the 12-in. minimum to
keep the terminal openings
above the level of snow
accumulation, where applicable.
2. The vent shall not terminate over
public walkways or over an area
where condensate or vapor could
create a nuisance or hazard.
3. The vent terminal shall be
located at least one foot from any
opening through which flue
gases could enter a building.
4. The vent terminal shall be at
least 3 feet above any forced air
inlet located within 10 feet,
except the combustion air inlet of
a direct vent appliance.
5. The vent terminal shall have a
minimum horizontal clearance of
4 feet from electric meters, gas
meters, regulators and relief
equipment.
6. The air inlet shall be located at
least 10 feet horizontally from the
vent of any other gas or fuel
burning appliance or electric
clothes drier. The only exception
to this requirement is the case of
multiventing two or more of these
furnaces. For those specifics
refer to the section on
multiventing in these instructions.
In addition to the minimum clearances
listed above, the vent location should
also be governed by the following
guidelines.
1. Do not terminate under any
kind of patio or deck. If running
the vent under a deck, insulate
it to insure no condensate
freezes and blocks the pipe.
2. Do not terminate behind any area
that may allow the flue products
to become stagnant and
recirculate.
3. Do not locate on the side of a
building with prevailing winter
winds. This will help prevent
moisture from freezing on walls
and overhangs (under eaves).
4. Do not extend vent directly
through brick or masonry
surfaces. Use a rust-resistant
sheet metal or plastic backing
plate behind vent. See Figure 19.
5. Do not locate too close to shrubs
as condensate may stunt or
kill them.
6. Minimum vertical clearances of 1
foot are recommended for
overhangs up to 1 foot horizontal.
The vertical clearance should be
increased equally for each
additional increase in horizontal
overhang to a maximum vertical
clearance of 6 feet.
7. Caulk all cracks, seams and
joints within 6 feet horizontally
and above and below vent.
See Figure 23.
FIGURE 22
MOISTURE ZONES
FIGURE 23
DIRECT VENT MINIMUM CLEARANCES
!
CAUTION
Содержание RGRA SERIES
Страница 38: ...38 FIGURE 45 HONEYWELL NO S9201E2001 CONTROL BOARD TWINNING CONNECTION SINGLE STAGE OPERATION I400...
Страница 39: ...39 FIGURE 46 HONEYWELL NO S9201E2001 CONTROL BOARD TWINNING CONNECTION TWO STAGE OPERATION I401...
Страница 40: ...40 FIGURE 47 UTEC NO 1012 920 1028 927 CONTROL BOARD TWINNING CONNECTION SINGLE STAGE OPERATION I398...
Страница 41: ...41 FIGURE 48 UTEC NO 1012 920 1028 927 CONTROL BOARD TWINNING CONNECTION TWO STAGE OPERATION I398...
Страница 42: ...42 FIGURE 49 JOHNSON CONTROLS G961DAJ 2401 CONTROL BOARD TWINNING CONNECTION SINGLE STAGE OPERATION I399...
Страница 43: ...43 FIGURE 50 JOHNSON CONTROLS G961DAJ 2401 CONTROL BOARD TWINNING CONNECTION TWO STAGE OPERATION I399...
Страница 62: ...62...
Страница 63: ...63...
Страница 64: ...64 Rheem Manufacturing Company Air Conditioning Division Fort Smith Arkansas CM 1197...


