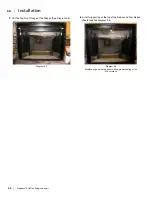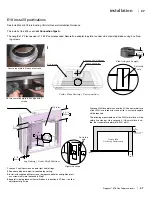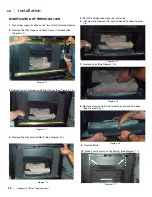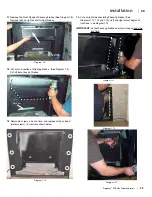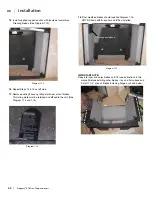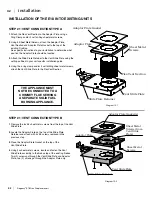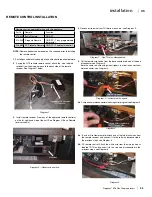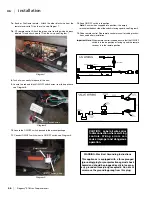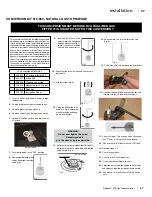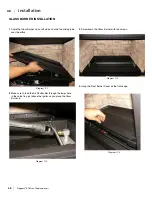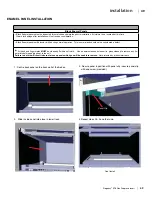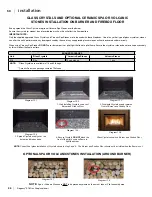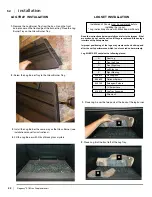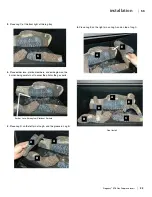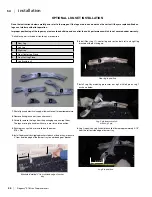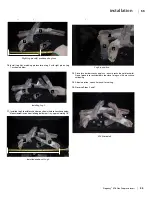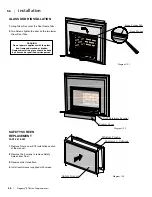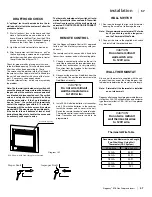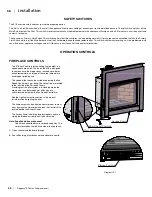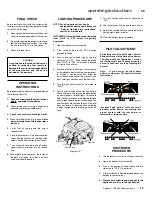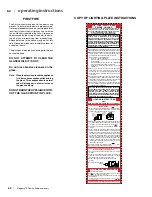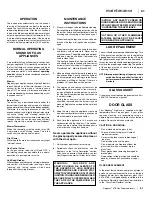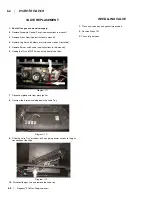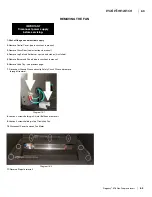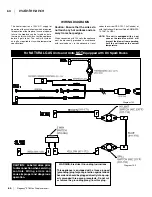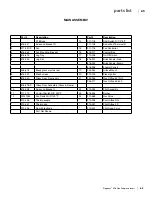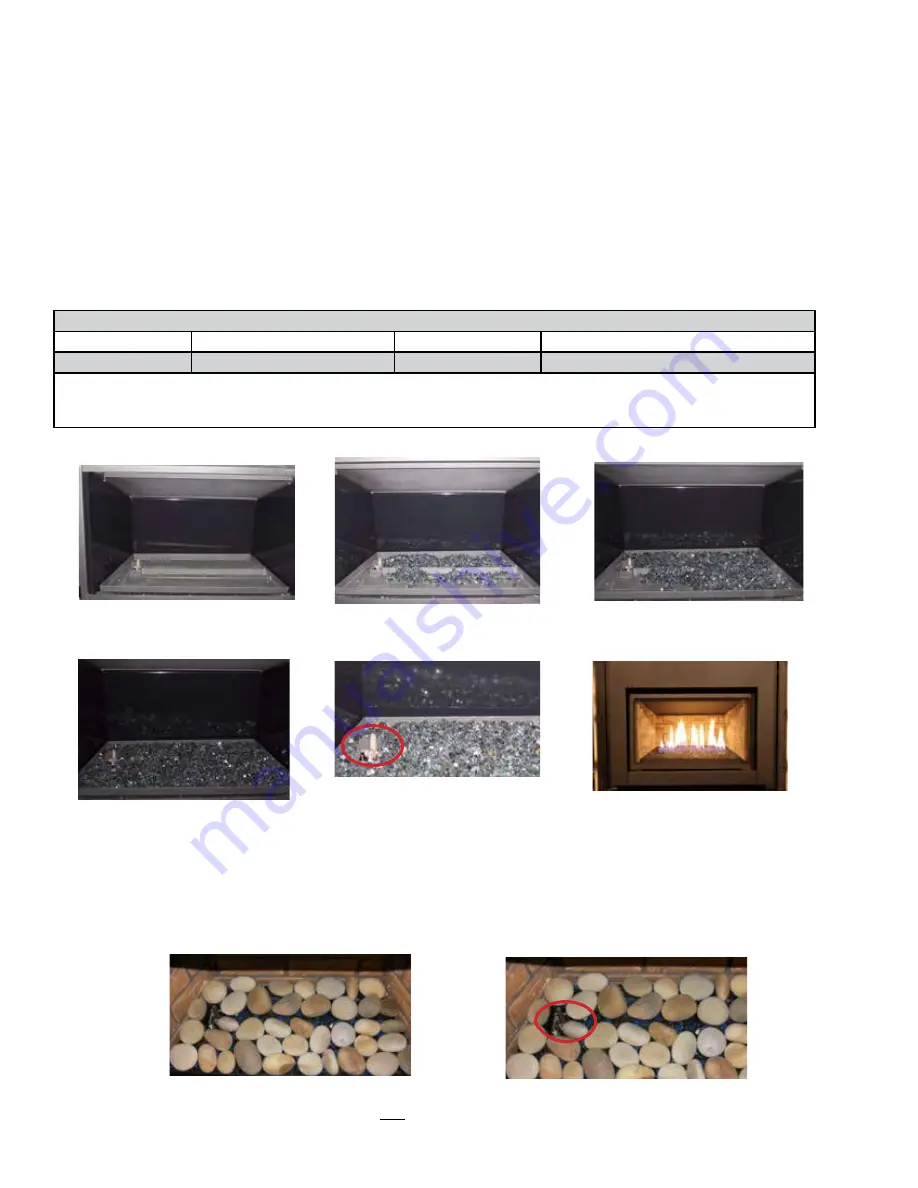
50
|
Regency
®
E18 Gas Fireplace Insert
|
50
installation
Glass Crystals shown on Burner and Firebox Floor
BURNER PACKAGES
Unit
*Glass Crystals
**Ceramic Spa Stones
Volcanic Stones
E18
5 lbs
70 spa stones
1 box
NOTE:
*
Glass Crystals are available in 1lb and 5lb bags.
** Ceramic Spa stone package contains 70 stones
Evenly spread the Glass Crystals or optional Ceramic Spa Stones over the burner.
Ensure the crystals (or stones) do not overlap too much as this will effect the flame pattern.
IMPORTANT NOTE:
Only the supplied approved Glass Crystals and Ceramic Spa Stones are to be used with these fireplaces. Use of any other type of glass crystals or stones
can alter the unit's performance, any damage caused by the use of any unapproved glass or stones will not be covered under warranty.
When using Ceramic Spa Stones
DO NOT
cover burner ports or pilot light that lead to pilot flame. Ensure the crystals or stones do not overlap excessively
as this will effect the flame pattern.
OPTIONAL SPA OR VOLCANICSTONES INSTALLATION (AROUND BURNER)
NOTE:
Spa or Volcanic Stones are
NOT
to be placed anywhere on the burner tube or Pilot assembly area.
NOTE:
Correct final glass installation of Crystals shown in step 3 and 4. The Burner and Firebox Floor should not be visible when the flame is out.
1. Start installing Crystals on back of
Burner and Firebox Floor
2. Distribute Crystals evenly towards
front of Burner and Firebox Floor
3.
Spread
Crystals
evenly over the
burner and firebox base
4. Ensure Crystals
DO NOT
block the
front of the pilot hood and flame to
light the burner
GLASS CRYSTALS AND OPTIONAL CERAMIC SPA OR VOLCANIC
STONES INSTALLATION ON BURNER AND FIREBOX FLOOR
Diagram 12.1
Diagram 12.4
Diagram 12.5
Diagram 12.6
Diagram 12.7
Diagram 12.8
Diagram 12.2
Diagram 12.3
Содержание E18-LP
Страница 1: ......
Страница 74: ...Regency E18 Gas Fireplace Insert 73 73 notes ...
Страница 75: ...74 Regency E18 Gas Fireplace Insert 74 notes ...

