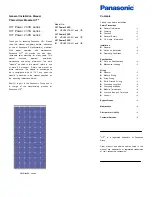
7 of 28 ST-BARS-V1 RKA 03-02-2009
340 to 360mm Gauge Tiles: -
Cathedral
BATTEN Gauge
BAR Distance Up
Range
(mm)
From Batten (
mm
)
340
345
255
Over
345
Under
355
265
355
357
275
Over 357
360
Unsuitable Gauge
293 to 343mm Gauge Tiles: -
Mini Stonewold, 50 Double Roman,
Landmark Double Roman, Grovebury,
Landmark Double Pantile, Regent
and Renown.
BATTEN Gauge
BAR Distance Up
Range
(mm)
From Batten (
mm
)
293
Under
300.5
185
300.5
Under
305.5
225
305.5
308
230
Over 308 Under 318 Unsuitable Gauge
318
Under
338
175
338
343
200
7. The 75 x 9mm aluminium alloy panel fixing bars
are provided drilled, countersunk and marked
for 400mm, 450mm and 600mm rafter spacing,
and can also be cut and drilled on site as
required. ST 4 has two 1500mm bars and two
750mm half bars, and does not require bar
cutting on site. ST 6 has four 1500mm bars that
will require either no cuts or two cuts. The fixing
bars are fixed using the 75 x 4.8mm (3” N
o
10)
S/S wood screws provided – 2N
o
into each
structural rafter.
Use the charts to determine
the best lateral position for the bars, and
whether or not the bars should be cut.
Factors to consider when locating the bars: -
(See charts for guidance)
•
For rafter spacing of 450mm or 600mm, the
pre-drilled holes can be aligned with the
rafters. For any other rafter spacing, new
holes must be drilled and countersunk with
the tool provided (a combination of existing
and new holes can be used if appropriate).
•
The
panel
fixings
should,
wherever
possible, be between the rafters spanned
by the bar, and never cantilever more than
100mm beyond a bar/rafter fixing.
•
The panel fixings must never be less than
30mm from the bar ends.
•
All panel fixing points must be used.
•
The bar/rafter fixings must be into the
centre of the rafters, and never less than
25mm from the bar ends.
•
Bars of length up to 750mm must be fixed
to at least two rafters. Bars of length
greater than 750mm up to 1500mm must
be fixed to at least three rafters.
•
Panel fixings are 182mm in from the side
gutter edges, and 993mm apart.
•
Upper and lower panel fixings are 2000mm
apart.
•
It is easier later if the bars do not extend
beyond the side gutters, but this is not
essential.
Lay the bars on the rafters with their upper edge
on the marked line, and spaced to comply with
the charts and the recommendations above.
Mark the positions on the roof, and note which
bar is in which position.
Where new holes are required, mark the
centres of all rafters crossed on the bars.
Remove the bars and use the provided 5mm
combined drill/countersink bit to drill and
countersink a pair of holes (to match the
existing hole pairs) through the bars at each
rafter centre-mark. The holes should be
between 15mm and 20mm from each edge of
the bars, on the rafter centre-mark, and
countersunk just enough to fully accept the
screw heads.
Содержание ST4
Страница 18: ...18 of 28 ST BARS V1 RKA 03 02 2009 ST 4 ...
Страница 19: ...19 of 28 ST BARS V1 RKA 03 02 2009 ST 4 ...
Страница 20: ...20 of 28 ST BARS V1 RKA 03 02 2009 ST 4 ...
Страница 21: ...21 of 28 ST BARS V1 RKA 03 02 2009 ST 6 ...
Страница 22: ...22 of 28 ST BARS V1 RKA 03 02 2009 ST 6 ...
Страница 23: ...23 of 28 ST BARS V1 RKA 03 02 2009 ST 6 ...
Страница 24: ...24 of 28 ST BARS V1 RKA 03 02 2009 ...
Страница 25: ...25 of 28 ST BARS V1 RKA 03 02 2009 ...
Страница 26: ...26 of 28 ST BARS V1 RKA 03 02 2009 ...
Страница 27: ...27 of 28 ST BARS V1 RKA 03 02 2009 ...
Страница 28: ...28 of 28 ST BARS V1 RKA 03 02 2009 ...








































