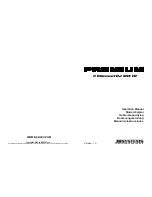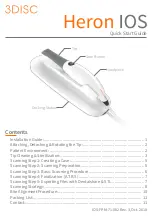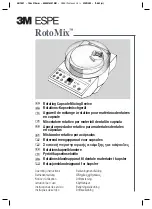
9
(Fig. 2)
(Fig. 4)
(Fig. 3)
(Fig. 1)
(Fig. 5)
1.
Prepare all posts and mounting surfaces
before installation.
NOTE: Check with your local building
code office for design load requirements
for guard rails and bottom space require-
ments. All supporting structures should
be built in accordance with applicable
building codes.
2.
Temporarily secure a plank on the nose
of the stairs along side of the posts onto
which you are installing the stair rail (Fig.
1). The thickness of the plank will deter-
mine the space between the stairs and
the bottom rail.
With the white powder coated surface of
the bottom beam facing down, place the
bottom beam (D - Oriented as shown in
the Component List) on the plank (Fig.
2). Trace the angle of the posts onto the
bottom beam (Fig. 3).
Cut the bottom beam 1/2" shorter on
one end, on the angle found in Fig. 3, to
allow for mounting brackets (Fig. 4, 5).
NOTE: Depending on the angle of your
stair, code may require you to mount
the bottom beam to the tread noses (no
plank). Check with your local building of-
fice for applicable regulations.
Tip:
If both posts are plumb you can speed
your installation by placing the top beam
(C) on top of the bottom beam with the
baluster channels facing each other, and
mark both beams at once. Then cut both
beams.
STANDARD STAIR KITS


































