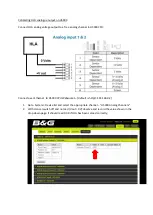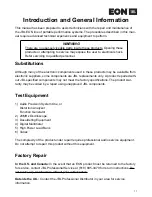
15
Note:
A deck board or custom wood board
may be attached to the top of the Porch
Rail Wood Kits. To properly attach, 2
slots should be routed down the base of
the board as shown below. Slots should
be made equal distance from the boards
center line. Follow steps for “Wood
Cover Rail Installation” in this instruction
guide to properly attach custom routed
board.
CARE AND MAINTENANCE
All Porch Rail products other than
textured top covers (B) are pre-finished
products. Application of any type of fin-
ish to these products will void the Porch
Rail warranty.
To clean any Porch Rail product, use
mild soap and water with or without a
pressure washer on a light setting (take
care to prevent surface damage from
excessive water pressure).
Do not use any abrasive soap product
or solvent-based cleaning solutions that
may cause damage to the surface of
the product.
1/2”
1/4”
1-1/8”
2-1/4”
Center
FINISHING OF Porch Rail
TEXTURED TOP COVER (B)
Porch Rail textured top covers (B) must
be painted using a primer and paint
system designed for PVC material. The
surface must be dry, clean, and free of
dirt, grease oil, wax, soap residue, chalk
and any other foreign matter. Follow
manufacturer’s application instructions.
Railing Dynamics will not be responsible
for the performance of any primer, or
paint applied to any Porch Rail product.
It is always advisable to test a small area
for adhesion prior to proceeding with the
entire job.


































