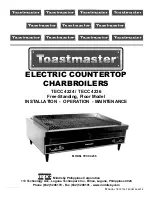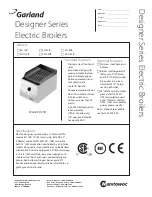
18
Cast Iron Condensing Boilers – Installation Manual
FlexCore Stainless Steel Condensing Boilers – Installation Manual
K =
Clearance to a mechanical air supply
inlet
6 ft (1.83 m)
3 ft (91 cm) above if within 10 ft (3 m)
horizontally
L =
Clearance above paved sidewalk or
paved driveway located on public
property
7 ft (2.13 m)†
M =
Clearance under veranda, porch, deck,
or balcony
12 in (30 cm)‡
†
‡
A vent shall not terminate directly above a sidewalk or paved driveway that is located between two single family dwellings
and serves both dwellings.
Permitted only if veranda, porch, deck, or balcony is fully open on a minimum of two sides beneath the floor.
NOTES:
1)
In accordance with the current CSA B149.1, Natural Gas and Propane Installation Code
2)
In accordance with the current ANSI Z223.1/NFPA 54, National Fuel Gas Code
3)
If locally adopted installation codes specify clearances different than those illustrated, then the most stringent clearances must prevail.
Per local installation codes
Torus Stainless Steel Condensing Boilers & Water Heaters – Installation Manual
Figure
A
-
Other Than Direct Vent Terminal Clearances - Concluded
Vents for Category II and IV appliances
cannot be located above public walkways
or other areas where condensate or vapor
can cause a nuisance or hazard
















































