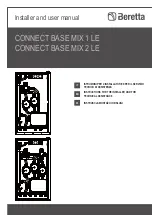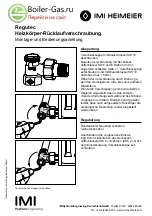
SERIES 8800 & 8900 INSTALLATION AND OPERATING INSTRUCTIONS
Page 9
COMMON VENT SYSTEMS
If an existing boiler/water heater is removed from a
common venting system, the common venting system
may then be too large for the proper venting of the
remaining appliances connected to it. At the time of
removal of an existing boiler/water heater, the following
steps shall be followed with each appliance remaining
connected to the common venting system placed in
operation, while the other appliances remaining
connected to the common venting system are not in
operation.
Au moment du retrait d’une chaudière existante, les
mesures suivantes doivent être prises pour chaque
appareil toujours raccordé au système d’évacuation
commun et qui fonctionne alors que d’autres appareils
toujours raccordés au système d’évacuation ne fonction-
nent pas: système d’évacuation
a) Seal any unused openings in the common venting
system.
Sceller toutes les ouvertures non utilisées du sys-
tème d’évacuation.
b) Visually inspect the venting system for proper size
and horizontal pitch and determine there is no
blockage or restriction, leakage, corrosion and other
deficiencies which could cause an unsafe condition.
Inspecter de façon visuelle le système d’évacu-ation
pour déterminer la grosser et l’inclinaison
horizontale qui conviennent et s’assurer que le
système est exempt d’obstruction, d’étranglement
de fruite, de corrosion et autres défaillances qui
pourraient présenter des risques.
c)
Insofar as is practical, close all building doors and
windows and all doors between the space in which
the appliances remaining connected to the common
venting system are located and other spaces of the
building. Turn on clothes dryers and any appliance
not connected to the common venting system. Turn
on any exhaust fans, such as range hoods and
bathroom exhaust, so they will operate at maximum
speed. Do not operate a summer exhaust fan for a
boiler installation. Close fireplace dampers.
Dans la mesure du possible, fermer toutes les
portes et les fenêtres du bâtiment et toutes les
portes entre l’espace où les appareils toujours
raccordés du système d’évacuation sont installés et
les autres espaces du bâtiment. Mettre en marche
les sécheuses, tous les appareils non raccordés au
système d’évacuation commun et tous les
ventilateurs d’extraction comme les hottes de
cuisinère et les ventilateurs des salles de bain.
S’assurer que ces ventilateurs fonctionnent à la
vitesse maximale. Ne pas faire fonctionner les
ventilateurs d’été. Fermer les registres des
cheminées.
d) Place in operation the appliance being inspected.
Follow the lighting instructions. Adjust thermostat so
appliance will operate continuously.
Mettre l’appareil inspecté en marche. Suivre les
instructions d’allumage. Régler le thermostat de
façon que l’appareil fonctionne de façon continue.
e) Test for spillage at the draft hood relief opening after
5 minutes of main burner operation. Use the flame
of a match or candle, or smoke from a cigarette,
cigar or pipe.
Faire fonctionner le brûleur principal pendant 5 min
ensuite, déterminer si le coupe-tirage déborde à
l'ouverture de décharge. Utiliser la flamme d'une
allunette ou d'une chandelle ou la fumée d'une
cigarette, d'un cigare ou d'une pipe.
f)
After it has been determined that each appliance
remaining connected to the common venting system
properly vents when tested as outlined above, return
doors, windows, exhaust fans, fireplace dampers
and any other gas-burning appliance to their
previous condition of use.
Une fois qu’il a été d éterminé, selon la métode
indiquée ci-dessus, que chaque appareil raccordé
au système d’évacuation est mis à l’air libre de façor
adéquate. Remettre les portes et les fenêtres, les
ventilateurs, les registres de cheminées et les
appareils au gaz à leur position originale.
g) Any improper operation of the common venting
system should be corrected so the installation
conforms with the National Fuel Gas Code, ANSI
Z223.1/NFPA 54. When resizing any portion of the
common venting system, the common venting
system should be resized to approach the minimum
size as determined using the appropriate tables in
Part 11 in the National Fuel Gas Code, ANSI
Z223.1/NFPA 54 and or CAN/CGA-B149 Installation
Codes.
Tout mauvais fonctionnement du systéme d'évacu-
tion commun devrait étré corrigé de façor que
l'installation soit conforme au National Fue Gas
Code, ANSI Z223.1/NFPA 54 et (ou) aux codes
d'installation CSA-B149. Si la grosseur d'une section
du système d'évacuation doit étré modifiée, le
système devrait étré modifié pour respecter les
valeurs minimales des tableaux pertinents de
l'appendice F du National Fuel Gas Code, ANSI
Z223.1/NFPA 54 et (ou) des codes d'installation
CSA-B149.










































