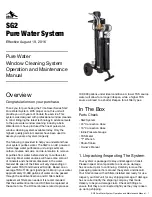
INSTALLATION
13
CLEARANCES (INDOOR INSTALLATIONS)
The distances set out in the following table should be observed.
109
Models
Minimum
Clearances from:
Non-Combustible
materials (mm)
Combustible
materials (mm)
Rear 150 500
Water Side
300
600
Front 750 750
Non Water side
150
500
Ceiling 1200 1200
147
Models
Minimum
Clearances from:
Non-Combustible
materials (mm)
Combustible
materials (mm)
Rear 300 500
Left side
300
500
Front 750 750
Right side
300
500
Ceiling 1200 1200
The normal water heater design is with the water pipe entry from the left hand side on 109 models and the rear for
147 models. For servicing purposes allow at least 750mm in front of the water heater for burner tray removal.
COMBUSTION / VENTILATION AIR
Indoor model water heaters must be installed in a protective enclosure or properly constructed plant room with
adequate ventilation in accordance with AS 5601.
Ideally ventilation shall be via two permanent openings DIRECTLY to outside, one at an upper level and one at low
level.
Where the air is sourced DIRECTLY from outside the minimum free area
required for each opening is provided in the table opposite. Where the
ventilation is by an alternate method refer to AS 5601 for ventilation
calculations.
NOTE:
The minimum dimension of any opening shall be 6mm
WARNING!
Air supply to the area where the water heater is installed must not be affected by mechanical
exhaust vents such as kitchen or bathroom fans, spa blowers, etc. Mechanical exhaust vents may create a
negative pressure in the area where the water heater is installed and can become a hazard by asphyxiation,
explosion or fire.
SAFE TRAY
It is a requirement of AS/NZS 3500.4 that for a new installation, a water heater be installed in a safe tray where in
the event of a leak, property may otherwise be damaged. Construction, installation and draining of a safe tray must
comply with the abovementioned Standard. The safe tray must NOT restrict combustion airflow.
OUTDOOR INSTALLATION
For servicing allow at least 750 mm in front of the water heater for burner
removal and 450 mm on the water connections side for heat exchanger
servicing.
The water heater must NOT be installed inside any roofed structure or under
eaves, roof overhangs, or pool decks.
When installing the water heater on a raised base, the base material MUST be
solid and filled in (e.g. if steel mesh decking is used, a suitable plate material
Model
Total area (cm
2
)
109 327
147 441
Содержание B0109
Страница 18: ...INSTALLATION 18 109 Models 147 Models ...
Страница 24: ...CONNECTIONS ELECTRICAL 24 WIRING DIAGRAM 109 ON OFF MODELS ...
Страница 25: ...CONNECTIONS ELECTRICAL 25 WIRING DIAGRAM 109 HI LO MODELS ...
Страница 26: ...CONNECTIONS ELECTRICAL 26 WIRING DIAGRAM 147 ON OFF MODELS ...
Страница 27: ...CONNECTIONS ELECTRICAL 27 WIRING DIAGRAM 147 HI LO MODELS ...
Страница 40: ...WATER SUPPLIES 40 Water Quality Charts Saturation index Total Dissolved Solids TDS pH Chlorides ...














































