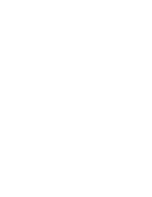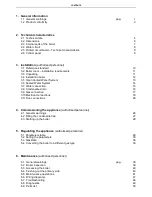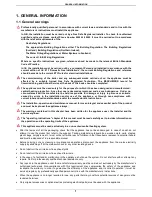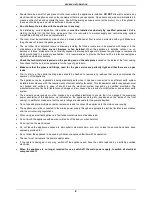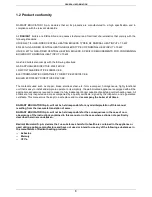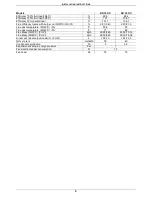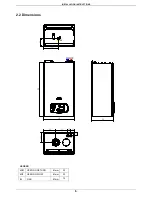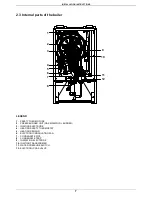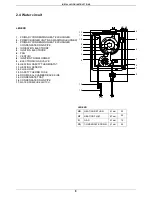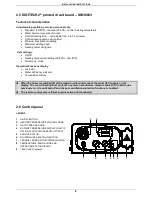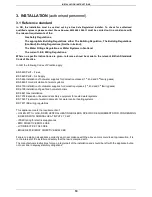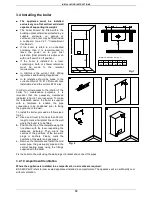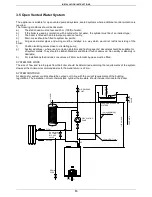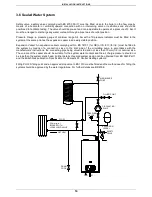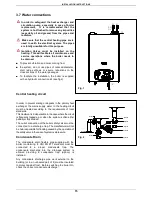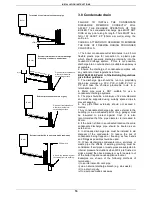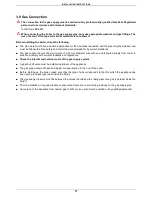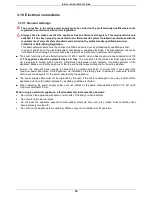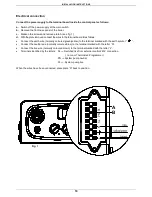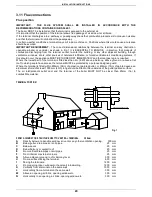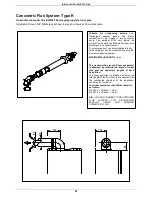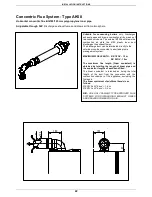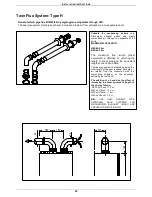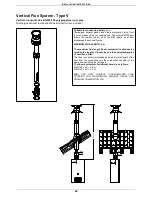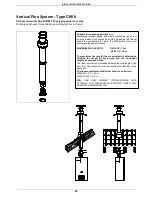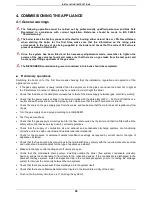
INSTALLATION INSTRUCTIONS
12
3.4
Installing the boiler
■
The appliance must be installed
exclusively on a flat vertical solid wall
capable of supporting its weight.
■
The boiler should be fitted within the
building unless otherwise protected by a
suitable
enclosure
i.e.
garage
or
outhouse. (the boiler may be fitted inside
a cupboard, (see 3.4.1 “Compartment
Ventilation”).
■
If the boiler is sited in an unheated
enclosure then it is recommended to
leave the power on to give frost
protection (frost protection is active even
with on/off switch in off position).
■
If the boiler is installed in a room
containing a bath or shower reference
must
be
made
to
the
relevant
requirements.
■
In GB this is the current I.E.E. Wiring
regulations and Building Regulations;
■
In IE reference should be made to the
current edition of I.S. 813 “Domestic Gas
Installations” and the current ETCI rules.
In order to allow access to the interior of the
boiler for maintenance purposes, it is
important that the necessary clearances
indicated in figure 1 are respected. To make
the installation easier, the boiler is supplied
with a template to enable the pipe
connections to be positioned prior to fixing
the appliance to the wall.
To install the boiler, proceed as follows (see
fig. 2):
a. Use a spirit level (of not less than 25 mm
long) to mark a horizontal line on the wall
where the boiler is to be fitted.
b. Position the top of the template along the
line drawn with the level, respecting the
distances indicated. Then mark the
centres of the positions of the two wall-
plugs or anchors. Finally, mark the
positions of the water and gas pipes.
c. Remove the template and install the cold
water pipe, the gas supply pipe and the
central heating pipes using the fittings
supplied with the boiler.
Fix the boiler to the wall using the wall plugs or bracket and connect the pipes.
3.4.1 Compartment Ventilation
Where the appliance is installed in a compartment, no air vents are required.
BS 5440:Part 2 refers to room sealed appliances installed in compartments. The appliance will run sufficiently cool
without ventilation.
Fig. 1
Fig. 2
M IN IM UM DIS TA NC E S IN m m
H
A
X
L
Y
X
Y
L
H
1 000
390
60
60
B
A
B
200
300


