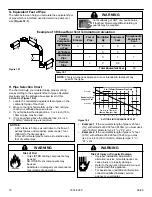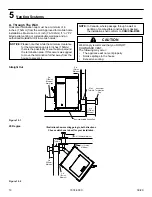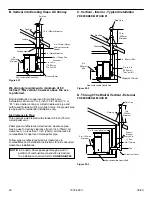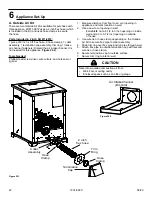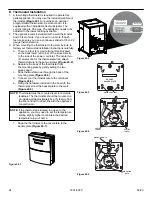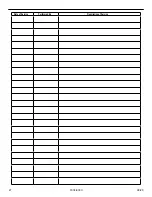
13
09/20
7074-803C
C. Hearth Pad Requirements
(UL and ULC)
EMBER PROTECTION:
It is necessary to install a Type I
floor protector.
Floor protector must be non-combustible material,
extending beneath appliance with a minimum of 6 inches
(152mm) in front of glass and 6 inches (152mm) to both
sides of the fuel loading door. Open the door and measure
6 inches (152mm) from the side edge of the opening in the
face of the appliance.*
See exception.
25-3/4 in.
minimum
32-1/8 in.
minimum
6 in
from the fuel door
opening
6 in
USA
6 in
Front of glass
13-3/4 in.
152mm
from fuel door opening
152mm
652mm
minimum
815mm
minimum
CANADA
Must extend 51mm
beyond each side
of pipe (shaded area)
to the wall thimble.
152mm
Front of glass
348mm
USA INSTALLATIONS
: A
non-combustible floor protection
is recommended extending beneath the flue pipe when
installed with horizontal venting or under the Top Vent
Adapter with vertical installation.
CANADA INSTALLATIONS
: A non-c
ombustible floor
protection
extending beneath the flue pipe
is
required
with horizontal venting or under the Top Vent Adapter with
vertical installation.
Figure 13.1
Figure 13.2
46-1/4 in.
27-7/8 in.
13-3/4 in.
37-1/2 in.
USA
6 in.
from the
front of glass
1173mm
707mm
348mm
953mm
CANADA
Must extend 51mm
beyond each side
of pipe (shaded area)
to the wall thimble.
152mm
From the
front of glass
Figure 13.3
Figure 13.4
Fire Risk
Comply with all minimum clearances to
combustibles as specified.
Failure to comply may cause house fire.
WARNING


















