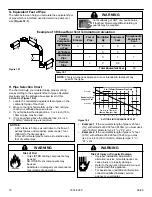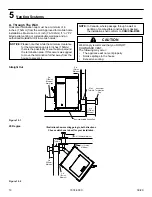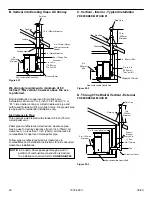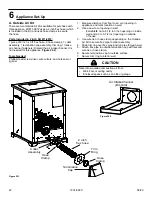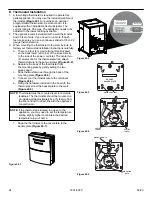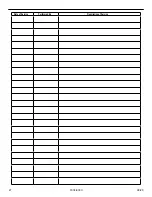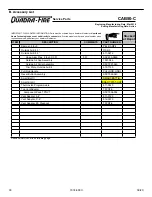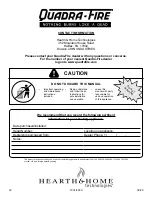
20
09/20
7074-803C
We strongly recommend a minimum of 60
inches (1.5m) vertical, however above the eve
is preferred.
Both installations are approved for mobile home
installations. Must use 3 or 4 inch (76 to 102mm) “L” or
“PL” Listed pellet venting or Listed double wall pipe and
authorized Outside Air Kit in mobile homes. Single wall pipe
is approved for residential installations only.
Air Clearance to Pipe:
This appliance was tested with standard 3 inch (76mm)
Listed pellet vent.
Pellet pipe manufactures Listed reduce clearance pipe
may be use for reduce clearance from 3 inch (76mm) air
clearance to no less than 1 inch (25mm) air clearance to
combustibles for approved Listed pellet pipe.
Follow pipe manufactures listed air clearances to
combustibles and installation instructions for all reduced air
clearances installations.
B. Vertical into Existing Class A Chimney
Firestop
Flashing
Rain Cap
6 in.
(152mm)
Minimum.
Non-combustible Hearth Pad
3 in. (76mm)
Minimum.
Cleanout Cover
12 in. (305mm)
Minimum
Ceiling Support
6 in. (152mm) Flue
Connector
6 in. (152mm) Class A
Chimney Connector
Adapter
3 in. to 6 in.
(76-152mm)
Top Vent Kit
Non-combustible Hearth Pad
Clean-out Cover
Tee
Wall Thimble
Support
Bracket
Every 60 in.
(1.5m)
12 in.
(305mm)
Minimum
Rain Cap
Flashing
2 in. (51mm) Minimum
6 in. (152mm)
Minimum
Figure 20.3
Firestop
Flashing
Rain Cap
6 in.
(152mm)
Min.
Non-combustible Hearth Pad
3 in. (76mm)
Min.
12 in.
(305mm)
Minimum
3 in. to 3 in.
(76-76mm)
Top Vent Kit
Clean-out Cover
Figure 20.2
D. Through The Wall & Vertical - External
C. Vertical - Interior - Typical Installation
PREFERRED METHOD #1
PREFERRED METHOD #2
Figure 20.1
NOTE:
In Canada, where passage through a wall or
partition of combustible construction is desired,
the installation shall conform to
CAN/CSA-B365













