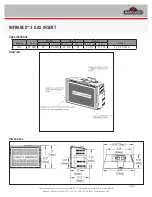
5100-I WOOD INSERT
Page 8
January 30, 2004
R
250-1960 Rev B
Floor
Ceiling
Caulk
Floor
(second Story)
Non-Combustible
Firestopping
Material
Minimum 1 inch (25mm)
clearance from exterior
chimney to sheathing
Firestopping
2 inch
(51mm)
A chimney must be the required height above the roof
or other obstruction for safety and for proper draft oper-
ation. The requirement is that the chimney must be at
least 3 feet (91cm) higher than the highest point where
it passes through the roof, and at least 2 feet (61cm)
higher than the highest part of the roof or structure that
is within10 feet (305cm) of the chimney, measured hori-
zontally.
Refer to Figure 8C.
CHIMNEY REQUIREMENTS
Non-combustible
fire stopping material
Minimum 2 inch (51mm) clearance
from combustible material
and insulation
ceiling
At least 2 ft
(61cm)
At least 3 ft
(91cm)
CHIMNEY HEIGHT
10 ft
(305cm)
CHIMNEY TOP VIEW
FLUE
Foundation
1/2" (12.7mm) airspace
5/8" (16mm)
Fireclay Flue
Liner
Chimney Wall
4" (102mm)
Nominal
Figure 8A
Figure 8C
Figure 8B
Figure 8D
OVALIZING ROUND STAINLESS STEEL
LINERS
Ovalizing round stainless steel liners to acommodate
the liner passing through the damper region of a fire-
place is an allowable and acceptable practice.
Ensure that the ovalization is minimized to the extent
required to fit through the damper.









































