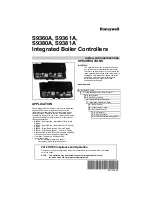
iHE
13
GB/IE
V
ENTILATION
R
EQUIREMENTS
FOR
TYPE
B
(
OPEN
FLUE
SYSTEMS
)
Refer to BS 6644 clause 19 and BS 5440 part 2 for
detailed recommendations.
The room in which an appliance is installed must
have a permanent air vent to outside air or to a
room which itself has direct access to outside air.
Installations in boiler rooms require permanent
vents for air supply purposes, one at high level and
one at low level, direct to outside air. The minimum
free areas required are as follows:-
Low level (inlet)
iHE 100 = 376 cm
2
iHE 150 = 560 cm
2
High level (outlet)
iHE 100 = 188 cm
2
iHE 150 = 280 cm
2
Where the appliance is to installed in a compart-
ment, permanent air vents are required at high and
low level. These air vents must either connected
with a room or internal space, or be direct to out-
side air. The minimum free air requirements in the
compartment are as follows:-
Position of
air vents
Air from room or inter-
nal space
Air direct from
outside
High Level
iHE100 = 940 cm ²
iHE150 = 1,400 cm
2
iHE100 = 470 cm
2
iHE150 = 700 cm
2
Low Level
iHE100 = 1,880 cm ²
iHE150 = 2,800 cm
2
iHE100 = 940 cm
2
iHE150 = 1,400 cm
2
A compartment containing an open-
fl
ued appliance
shall be labelled as follows:
IMPORTANT
:
Do not block the vents. Do not use
the compartment for storage
.
Where an installation is to operate in summer
months, the above allowance should be su
ffi
cient,
provided it does not operate for more than 50%
of the time. If the installation is to be operated at
75% then an additional 1cm
2
will be required per
kW at low and high level. If this appliance is to be
operated 100% of the time during the summer, an
additional 2cm
2
free-area per kW will be required at
low and high level.
There must be su
ffi
cient clearance around
the appliance to allow proper circulation of
ventilation air. The clearances required for
Installation and Servicing will normally be
adequate.
(See Fig. 1.1)
The
e
ff
ect of any type of extract fan in the
plant room must be considered and an
additional air inlet may be needed from
outside to counter the e
ff
ect of any such
fans.
2.10 FLUE SYSTEM & VENTILATION
In order to minimise the height of this appliance, the
fl
ue spigot plate assembly is supplied separately
and will have to be installed before
fi
tting the
fl
ue
system:
•
Fully insert (approx 50mm) plastic
fl
ue pipe sec-
tion (supplied) into
fl
ue socket (
fi
g 3.1
).
Fig 3.1
•
Screw metal air colar onto the top of the
fl
ue
socket with the 8 screws (supplied)
(
fi
g 3.2
)
Fig
3.2
The appliance can be installed using a number of al-
ternative arrangements depending upon the installa-
tion requirements It is delivered with a 130/200mm
concentric outlet in the centre. Flue components are
ordered separately as required.
2.11 OPEN FLUE (TYPE B
23
)
This is an open
fl
ued arrangement where the air for
combustion is drawn from the room and because of
this the room must be ventilated. If the Heater is
installed in a compartment then it will require both a
high level and a low level vent.
The
fl
ue products are discharged either horizontally
or vertically using any of the supplied separate duct
components.
Содержание iHE 100
Страница 22: ...iHE 20 GB IE Fig 4 4 WEATHER COMPENSATING MIXING HC1 OPTIONAL HC2 BMS 2 18 APPLICATION DRAWINGS ...
Страница 23: ...iHE 21 GB IE Fig 4 5 HC1 OPTIONAL HC2 ...
Страница 24: ...iHE 22 GB IE Fig 4 6 HC1 IMMERSION HEATER BMS ...
Страница 25: ...iHE 23 GB IE Fig 4 7 2 19 WIRING DIAGRAMS PCB 1 ...
Страница 26: ...iHE 24 GB IE Fig 4 8 PCB 2 3 ...
Страница 46: ...iHE 44 GB IE NOTES ...
Страница 47: ...Notes ...
















































