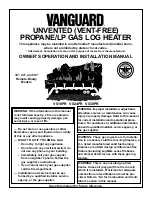
iHE
14
The
fl
ue discharge position for any
fl
ue type must conform to the following requirements
FLUE TERMINAL POSITIONS
Fig 3.4
Minimum
Distance
mm
A Directly below an opening, air brick, opening window etc.
300
B Above an opening, air brick, opening window etc.
300
C Horizontally to an opening, air brick, opening window etc.
300
D Below a gutter or sanitary pipework
75
E
Below
the
eaves
200
F Below a balcony or carport roof
200
G
From
vertical
drain/soil
pipework
150
H From an internal or external corner
300
I Above ground, roof or balcony level
300
J From a surface facing terminal
600
K From a terminal facing the terminal
1200
L From a opening in a carport (e.g. door, windows) into the building
1200
M Vertically from a terminal on the same wall
1500
N Horizontally from a terminal on the same wall
300
Содержание iHE 100/300
Страница 1: ...M6500 M6500 ...
Страница 21: ...iHE 19 Fig 4 3 WIRING DIAGRAM PCB 1 ...
Страница 22: ...iHE 20 WIRING DIAGRAM PCB 2 3 Fig 4 4 ...
Страница 34: ...iHE 32 APPLIANCE COMPONENTS Fig 7 1 21 20 17 22 19 18 16 24 25 26 27 28 29 23 ...
Страница 35: ...iHE 33 APPLIANCE COMPONENTS Fig 7 2 2 3 5 4 6 14 13 12 7 11 8 10 1 15 9 31 32 34 35 36 30 37 33 ...
Страница 39: ...NOTES ...
Страница 40: ...Publication Date 01 09 12 ...
















































