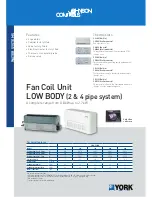
iHE
13
Fig 3.3
C
13
AND
C
33
FLUE TERMINAL ARRANGEMENTS
Clips every
1000 mm
R
OOM
S
EALED
F
LUE
(T
YPE
C
XY
)
There are three approved room sealed arrange-
ments where both the air inlet and
fl
ue discharge
terminate outside the building.
T
YPE
C
13
& C
33
F
LUE
AND
AIR
DUCTS
TERMINATE
EITHER
HORIZONTALLY
OR
VERTICALLY
IN
THE
SAME
POSITION
Flue and air ducts are supplied to a concentric
design (130/200mm). See Fig 3.5 for component
choices. Flues should slope back to the Heater by
3 degrees.
Terminal positions must comply with the require-
ments detailed in Fig. 3.4, page 13.
V
ENTILATION
R
EQUIREMENTS
(T
YPE
C
13,
C
33
& C
53
)
Where the appliance is installed in a
ROOM
or
COMPARTMENT
no additional ventilation is re-
quired.
MAXIMUM FLUE LENGTHS
The combustion fan
fi
tted to the appliance moves
the air and
fl
ue products through the system and
can provide suf
fi
cient capacity for a
Flue
Equiva-
lent Length
(
FEL
) of 18 metres for type
C
13
and
C
33
systems and 30 metres for type
B
23
system.
Each
fl
ue accessory such as bends and straight
lengths restrict the
fl
ue system and have a
FEL
which must be added together to determine the
total.
Referring to the diagrams (
Fig 3.5 & 3.6)
select a
suitable
fl
ue system for the particular installation
requirement and then calculate the
FEL
of the
system, this must not be greater than that stated
above.
Содержание iHE 100/300
Страница 1: ...M6500 M6500 ...
Страница 21: ...iHE 19 Fig 4 3 WIRING DIAGRAM PCB 1 ...
Страница 22: ...iHE 20 WIRING DIAGRAM PCB 2 3 Fig 4 4 ...
Страница 34: ...iHE 32 APPLIANCE COMPONENTS Fig 7 1 21 20 17 22 19 18 16 24 25 26 27 28 29 23 ...
Страница 35: ...iHE 33 APPLIANCE COMPONENTS Fig 7 2 2 3 5 4 6 14 13 12 7 11 8 10 1 15 9 31 32 34 35 36 30 37 33 ...
Страница 39: ...NOTES ...
Страница 40: ...Publication Date 01 09 12 ...
















































