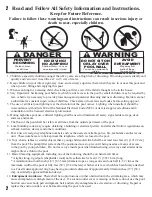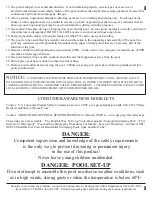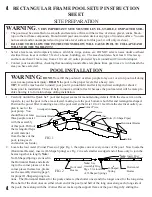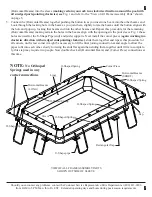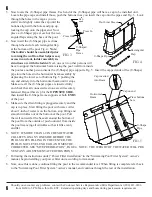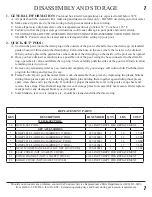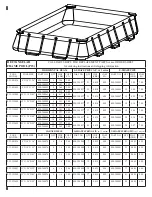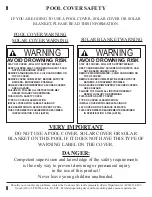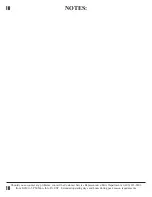
4
4
RECTANGULAR FRAME POOL SETUP INSTRUCTION
SHEET
SITE PREPARATION
WARNING
-
VERY IMPORTANT! SITE MUST BE LEVEL, STABLE, COMPACTED SOIL.
• The pool must be assembled on a smooth and level site of firm soil that is free of stones, gravel, sticks, black-
top or other oil base compounds. Do not install pool on a wooden deck or any type of wooden surface. You can
not use sand and/or uncompacted soil to provide a level surface for this pool; it will only wash out.
•
FAILURE TO FOLLOW THE INSTRUCTIONS BELOW WILL CAUSE POOL TO COLLAPSE AND
WILL VOID THE WARRANTY!
1. Select a level area, and completely remove all debris, twigs, stones, etc. DO NOT select an area under overhead
electrical lines, trees or within 15 feet of a house, building, etc. The area should also be at least 10 feet away,
and no more than 21 feet away, from a 110 volt AC outlet, protected by a Ground Fault Circuit Interrupter.
2. Contact your local utilities, checking that no underground cables, telephone lines, gas lines, etc. run beneath the
area you have selected.
POOL INSTALLATION
WARNING:
DO NOT
overfill the pool and / or allow people to lay over or sit on pool wall doing
so can cause permanent injury
. DRAIN
the pool to the proper level after a heavy rain.
TIP:
It will be much easier to install your pool if you unfold it and let it lay in direct sunlight for about 2
hours prior to installation. This will help to insure a wrinkle-free fit because the pool material will be more pli-
able allowing it to form into shape during installation.
1. Carefully unfold the Quick Set
®
pool and inspect seams for manufacturing defects. With the sleeve rim on the
top side, lay out the pool in the area selected, making sure the pool bottom is both flat and rectangular-shaped.
Position the power filter mounting area of the pool wall so that it is 10 to 21 feet from the electrical outlet you
plan to use for the
pool pump. You
should have at least
three people to asist
with the assembly
of this pool. Pull out
the rectangular flaps
of wall material
from the base of the
pool, (along each
end and on each side).
2. Locate the four metal (Corner Pieces) of pipe Fig. 1, then place one at every corner of the pool. Now locate the
(Horizontal Beams), insert a (O-Shape Spring) see Fig. 2 in each smaller swedged end of these only to join the
beams together in length,
Note:
No O-Shaped Springs are used in
the Horizontal Beam end attach-
ing to the corner pieces or in the
corner pieces themselves, please
see the assembly drawing page 5
for proper O-Shaped spring loca-
tions. The (Horizontal Beams) for the pools ends are (the shorter ones) and (the longer ones) for the long sides.
Place half of the short ones on either (short end of the pool) and half of the long ones along each (long side of
the pool), these along with the (Corner Pieces) make up the support frame of the pool. Begin by sliding the
FIG. 1
FIG. 2
Button
Holes (U-Shape Pipes)
Horizontal Beams
Liner
Sleeve
Corner Piece
Swedged end
Horizontal
Beams
Horizontal
Beams
Note:
See
Assembly Dwg.
Page 5 for locations
of O-Shaped Springs
O-Shaped
Spring
Note:
Insert First
Horizontal Beams


