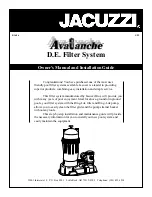
16
MAX-E-THERM
®
Pool and Spa Heater Installation and User’s Guide
P/N S794 Rev. H 8-11-14
OUTDOOR INSTALLATION
For heaters located outdoors, using the built-in stackless venting system.
WARNING
Risk of explosion if a unit burning propane gas is installed in a pit or other low spot.
Propane is heavier than air. Do not
install the heater using propane in pits or other locations where gas might collect. Consult your local building code officials to
determine installation requirements and specific installation restrictions of the heater relative to propane storage tanks and
filling equipment. Installation must meet the requirements for the Standard for the Storage and Handling of Liquid Petroleum
Gases, ANSI/NFPA 58 (latest edition) in the U.S., or CAN/CSA B149.2 (latest edition) in Canada. Consult local codes and fire
protection authorities about specific installation restrictions.
Locate the heater on a level surface in an open area that is protected from drainage or run-off. Install the heater in an area
where leaves or other debris will not collect on or around the heater.
To avoid damage to the electronic components in the heater, take care to prevent
prolonged exposure to driving sources of water (such as lawn sprinklers, heavy
roof runoff, hoses, etc.). Avoid operation in persistent, extreme, moist or salty
environments.
In extreme weather, shut down the heater and disconnect the power to it until
the weather has moderated. In areas subject to hurricanes or very high winds,
purchase the Bolt Down Bracket Kit, P/N 42001-0085S, see
Figure 8
.
HEATER CLEARANCES – OUTDOOR
IMPORTANT!
• In an outdoor installation it is important to ensure water is diverted from
overhanging eves with a proper gutter/drainage system. The heater must
be set on a level foundation for proper drainage.
• This unit shall not be operated outdoors at temperatures below -20
o
F.
If the heater is located under a roof overhang, there must be at least three feet
(1M) of clearance between the bottom of the overhang and the top of the heater
exhaust vent, see
Figure 9
. If the heater is under a roof overhang, the space
around the heater must be open on three sides.
DO NOT, under any
circumstances, install the heater under ANY deck.
For minimum exhaust vent clearances for all building openings, including but
not limited to vented eaves, doors, windows, gravity air inlet, see
Figure 10,
page 17.
In Canada, the heater must be installed with the top of the vent at least 10 feet
(3M) below, or to either side of, any opening into a building, see
Figure 11,
page 17
.
Orient the heater for convenient access to the water connections and the gas
and electrical connections.
Note: Check local building codes for installing
the heater from any property line set back requirements.
CAUTION
If installing the heater next to or near an air conditioning unit or a heat
pump, allow a minimum of 36 in. between the air conditioning unit
and the heater.
Section 2. Installation
3 ft. (1 M) or more
Figure 9.
(U.S. and Canada)
Lead
Anchor
Bolt Down Bracket Kit
P/N 42001-0085S
Figure 8.
















































