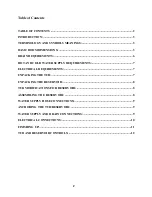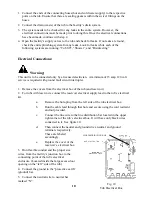
6
6
Figure 7
Room Layout Top View for End Opening Cascade
Drain requirements:
The tub is equipped with a 2” nominal (2 3/8” O.D.) PVC drain pipe. As shown in Figure
8, the tub’s drain pipe is approximately 11” from the wall and 5 1/4” above the floor.
Figure 8 shows two different options for roughing in the drain pipe – from the floor or
from the wall.
Plumbing Requirements:
It is required that a licensed plumber make all plumbing connections. He can select
the best method of connection and if
Reduced Pressure Zone Backflow Preventers are
required.
























