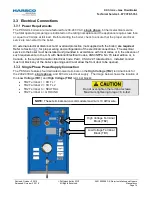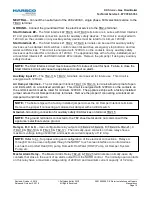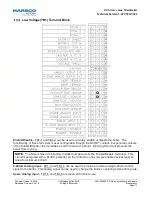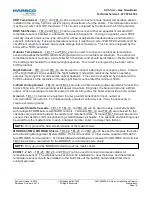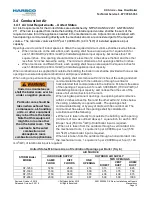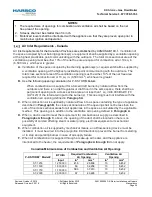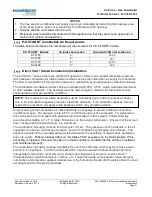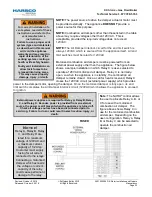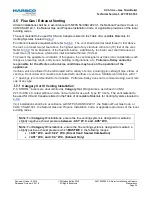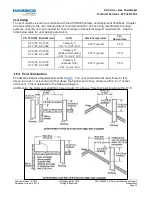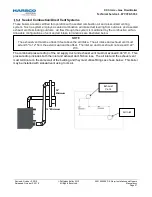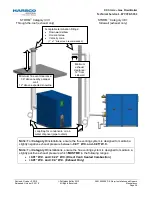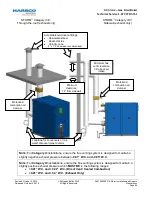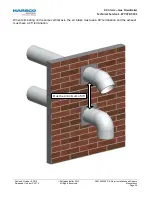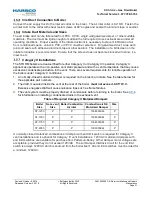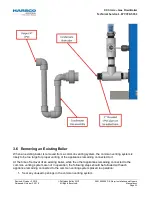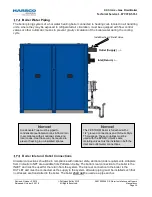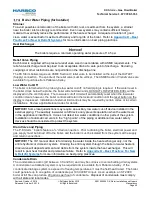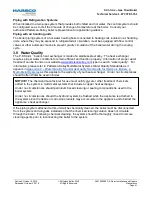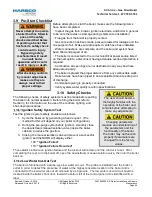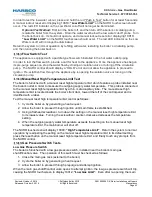
P-K Storm
TM
Gas Fired Boiler
Technical Service 1.877.728.5351
Revised: October 2, 2019
Released: October 2, 2019
Patterson-Kelley 2019
All Rights Reserved.
2691000099 P-K Storm Installation and Owners
Manual.docx
Page 28
STORM
™
Category II/IV:
Through-the-roof (exhaust only)
STORM
™
Category II/IV:
Sidewall (exhaust only)
N
OTE
:
For
Category II
installations, ensure the flue venting system is designed to maintain a
slightly negative exhaust pressure between
-
0.01” W.C. and
-
0.05” W.C.
N
OTE
:
For
Category IV
installations, ensure the flue venting system is designed to maintain a
slightly positive exhaust pressure which
MUST
BE
in the following ranges:
•
+0.01” W.C. and +0.22” W.C. (Direct Vent / Sealed Combustion)
•
+0.01” W.C. and +0.4” W.C. (Exhaust Only)
Acceptable termination fittings:
•
Downward elbow
•
Horizontal tee
•
Velocity cone
(1” x 1” bird screen recommended)
Minimum flue vent clearance:
36” above nearby parapet
wall
12” above expected snowline
Minimum
exhaust
clearance:
12” from
sidewall
Loop/trap for condensate or rain
water disposal (pipe to drain)

