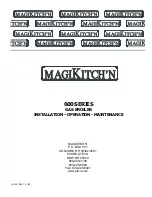
P-K SOLIS™
Gas Fired Boiler
Technical Service 1.877.728.5351
Revised: March 15, 2021
Released: March 15, 2021
Patterson-Kelley 2021
All Rights Reserved.
2701000090 P-K SOLIS NURO Installation and
Owners Manual (Rev A).docx
Page 10
Mark Description
US Installations
Canadian Installations
A
Clearance to each side of center line
extended above meter/regulator
3 ft. (91 cm) within a height of 15 ft. (4.6
m) above the meter/regulator assembly
B
Clearance to service regulator vent outlet
3 ft. (91 cm)
C
Clearance above grade, porch, deck,
veranda, or balcony
12 in
D
Clearance to window or door that may be
opened
4 ft. (1.2 m) below or to side
of opening
1 ft. (300 mm) above
opening
6 in (15 cm) for appliances
≤
10,000
Btuh (3 kW)
12 in (30 cm) for appliances > 10,000
Btuh (3 kW) and
≤
100,000 Btuh (30
kW)
36 in (91 cm) for appliances > 100,000
Btuh (30 kW)
E
Clearance to non-mechanical air supply inlet
to building or the combustion air inlet to any
other appliance
4 ft. (1.2 m) below or to side
of opening
1 ft. (300 mm) above
opening
6 in (15 cm) for appliances
≤
10,000
Btuh (3 kW)
12 in (30 cm) for appliances > 10,000
Btuh (3 kW) and
≤
100,000 Btuh (30
kW)
36 in (91 cm) for appliances > 100,000
Btuh (30 kW)
F
Clearance to a mechanical air supply inlet
3 ft. (91 cm) above if within
10 ft. (3 m) horizontally
6 feet (1.83 m)
For clearances not specified maintain clearance in accordance with local installation codes and the requirements of the gas supplier
Interior Component Clearances
All vent system components shall be installed so as to maintain the following minimum clearances:
Material
Combustible
Non-Combustibles
Unlisted single wall metal pipe
Do NOT Use
Do NOT Use
Single wall PVC pipe
Do NOT Use
Do NOT Use
UL 1738 listed Category IV vent
Per manufacturer’s listing
Per manufacturer’s listing
Flue Connection
The connection from the appliance to the vent should be as direct as possible and the upward slope of
any horizontal breaching for Category I and IV boilers should be at least 1/4 inch per linear foot (21
mm/m). Examples of the complete exhaust system with drain is in
3.5
. The appliance connector
should incorporate provisions to drain condensate formed in the vent system. The connector should
include an appropriate drain section (not provided).
Les instructions d'installation du système d'évacuation doivent préciser que les sections horizontales
doivent être supportées pour prévenir le fléchissement. Les méthodes et les intervalles de support
doivent être spécifiés. Les instructions doivent aussi indiquer les renseignements suivants: les
chaudières de catégories I et IV doivent présenter des tronçons horizontaux dont la pente montante est
d'au moins ¼ po par pied (21 mm/m) entre la chaudière et l'évent; les chaudières de catégories II et IV
doivent être installées de façon à empêcher l'accumulation de condensat; et si nécessaire, les
chaudières de catégories II et IV doivent être pourvues de dispositifs d'évacuation du condensate.
















































