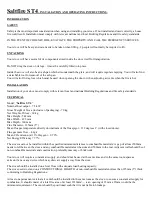
15
Pre-Installation Requirements
Please check the following:
Any existing chimney/flue system must be confirmed as suitable for this appliance as defined in Building Regulations
Document J. It must be swept and inspected, by a competent person (see notes), to confirm that it is structurally
sound and free from cracks and obstructions. The diameter of the flue should not be less than Ø125mm and not
more than Ø230mm. Do not connect to systems that have large voids or spaces. If any of these requirements are not
met, the chimney should be lined by a suitable method.
If the chimney is suspected of previously serving an open fire it must be swept again, within a month of regular use,
to clear any soot that may have been dislodged due to the variation in combustion levels and higher flue gas
temperature levels. The chimney/flue system exit must comply with Building Regulations Document J. The minimum
height and position should terminate in accordance with Table 1.
Connection to the Chimney
An existing fireplace opening can be bricked up or sealed with a register plate. A short length of flue pipe of
minimum 125mm internal diameter may then be used to connect the stove to the chimney. This flue pipe should be
made of 316 grade stainless steel or vitreous enamelled steel, nominal thickness 1.2mm. Ensure that the pipe end is
no closer than 76mm to the chimney walls. The length of any horizontal run of flue pipe must not exceed 125mm. It
is essential that all connections between the stove and chimney-flue are sealed and made airtight.
Make provision to access the chimney/flue system for cleaning and the removal of debris. If there is no existing
chimney then either a prefabricated block chimney in accordance with Building Regulations Approved Document J,
or a twin-walled insulated stainless-steel flue to BS4543 can be used. These chimneys must be fitted in accordance
with the manufacturer’s instructions and Building Regulations. New masonry and flue block chimneys must meet the
requirements of Building Regulations Document J. Any connecting flue pipe systems must also meet these
regulations.
Please check the suitability of the fireplace and/or surround for use with this appliance before installing it. If you
have any doubts about the suitability of your chimney, consult your local Dealer/Stockist or Installation Engineer.
Both the chimney and flue pipe must be accessible for cleaning and if ANY part of the chimney cannot be reached
through the stove (with baffle removed), a soot door must be fitted in a suitable position.
Flue Outlet Positions (Document J):
A full copy of Document J can be found here:
http://www.planningportal.gov.uk/uploads/br/BR_PDF_ADJ_2010.pdf
Position on Roof
Clearances to flue exit
A
At or within
600mm of the ridge
At least 600mm
above the ridge
B
Elsewhere on a roof
(Pitched or Flat)
At least 2.3 M horizontally from the
nearest point on the weather
surface and:
a) At least 1.0 M above the highest
point of intersection between the
chimney and weather surface; or
b) at least as high as the ridge
C
Below (on a pitched
roof) or within 2.3 M
horizontally to an
opening window or
dormer
At least 1.0 M above the top of the
opening
D
Within 2.3 M of an
adjoining or adjacent
building, whether or
not beyond the
boundary
At least 600mm above any part of
the adjacent building within 2.3 M
Table 1
Содержание ASPECT 4/4 COMPACT
Страница 13: ...13 Dimensions Aspect 6 Dimensions Aspect 7 Dimensions Aspect 8 Slimline...
Страница 14: ...14 Dimensions Aspect 8 Dimensions Aspect 9 Dimensions Aspect 14...
Страница 31: ...31 BODY ASSEMBLY SPARES ASPECT COMPACT 5 AND 5 BODY ASSEMBLY SPARES ASPECT 5 SLIMLINE...
Страница 32: ...32 BODY ASSEMBLY SPARES ASPECT 6 BODY ASSEMBLY SPARES ASPECT 7...
Страница 33: ...33 BODY ASSEMBLY SPARES ASPECT 8 BODY ASSEMBLY SPARES ASPECT 8 SLIMLINE...
Страница 34: ...34 BODY ASSEMBLY SPARES ASPECT 9 BODY ASSEMBLY SPARES ASPECT 14...
















































