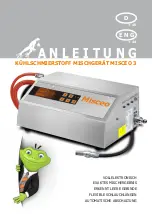
Installation Manual:
AdvanTex
®
AX20-RT Treatment Units
NIM-ATX-AXRT-1
Rev. 1.0, 1/10
© 2010 Orenco Systems
®
Inc.
4
Step 1: Review or Sketch Site Plans
Before starting the installation, familiarize yourself with the site
plans and specifics of your installation. If you are installing the
AX20-RT unit more than 20 feet (6 meters) away from the tank,
contact your Dealer or Orenco for assistance.
1a) Detailed Site Plans Provided:
If you are installing the AX20-RT according to a set of detailed
plans, we recommend that you make sure that your plans
accurately reflect conditions at the site. If there are differences
between the physical site and the plans, we recommend you con-
tact the Designer before scheduling the installation.
1b) No Site Plans Provided:
If you are installing the AX20-RT without detailed site plans, or
with plans of limited detail, contact your local Dealer or Orenco
for design assistance.
•
Determine and sketch the exact positions of the primary tank and
AX20-RT unit on the site. Account for current and likely future land-
scape features in your sketch.
•
Be sure to position the tank and unit to allow for a minimum
1
⁄
8
in. per
foot (10 mm per meter or 1%) in the line from the outlet of the primary
tank to the inlet of the AX20-RT unit, if the primary tank uses a gravity
discharge.
•
Determine and sketch the layout of your pipes, electrical conduits,
and other critical buried elements. Provide measurements and dis-
tances on the sketch as accurately as possible.
•
Sketch the placement of the control panel. (See Panel Installation,
EIN-CP-GEN-1, for installation recommendations.)
Cleanout
Control
panel
Residence
Septic tank
Outlet
riser
AX20-RT
unit
Septic tank
outlet
Conduit
seals
Passive
vent
Discharge to drainfield
Wire
runs
Sample sketch of a possible AX20-RT system layout
5 ft.
2 ft.
21 ft.
13 ft.
6 ft.
1b






































