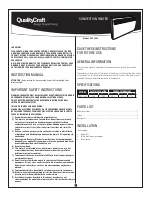
BA_OLW I OTE3_SW5x_EN_20160815_V2
17 / 48
8.2.2 Insulation
Fig.23: Insulation
►
Fix the insulation over the pump head as shown in
Fig. 22
8.3 Mounting the cladding
1 Side panel
2 Rear panel
3 Front panel
4 Rating label.
Fig.24: Mounting the internal cladding.
►
Place the top plate on to the heat pump and fix it
with two screws.
► Hang the side panel, the front and rear panels into
the hooks on the basic appliance. Fix the cladding
panels each with one screw.
► Stick the rating label supplied to an easily visible
point on one of the panels.
8.4 Installing the air hoses
NOTE:
The ducting of the air inlet and air outlet to and from
the appliance takes place by means of air hoses.
These are highly flexible, heat insulated and are self-
extinguishing.
8.4.1 General
The air hose can be extended by twisting the spirals.
The overlap must be ca. 30 cm. The total hose length
must not exceed 8 m on the air inlet and air outlet
sides.
► Do not make more than four 90°- bends. The bend-
ing radius must be at least 600 mm, based on the
hose middle.
► Use a sharp knife to cut the hose. The wire spirals
can be cut with wire cutters.
► Fix the air hose at ca. 1 m intervals in order to pre-
vent the hose from sagging.
► Offer up the ends of the air hoses to the oval form of
the connecting sleeves of the cladding and the hose
connecting plates or wall conduits.
8.4.2 Installing the air hoses
►
Fix the air hoses to the functional module by means
of the wing nuts provided.
► Mark up the fixing holes on the outside wall of the
building using the drill template provided.
► Use suitable wall plugs and screws to fix the air
hoses according to the wall structure.
8.4.3 Insulating the wall
Make sure that there are no thermal bridges between
the wall and the air connecting plates or wall conduits.
Thermal bridges can lead to condensation in the wall.
► If required, install a suitable heat insulation between
the wall and the air connecting plates or wall con-
duits.
► Observe the installation instructions for the wall
conduits.
2
2
3
Содержание OLWI 9
Страница 2: ...BA_OLW I OTE3_SW5x_EN_20160815_V2 2 48...
Страница 25: ...BA_OLW I OTE3_SW5x_EN_20160815_V2 25 48 14 2 Hydraulic diagram...
Страница 26: ...BA_OLW I OTE3_SW5x_EN_20160815_V2 26 48 14 3 Electric circuit diagrams OTE...
Страница 27: ...BA_OLW I OTE3_SW5x_EN_20160815_V2 27 48...
Страница 28: ...BA_OLW I OTE3_SW5x_EN_20160815_V2 28 48...
Страница 29: ...BA_OLW I OTE3_SW5x_EN_20160815_V2 29 48 14 4 Wiring overview...
Страница 37: ...BA_OLW A I OTE3_SW5x_DE_20160510_V2 37 48 15 Declaration of Conformity...
Страница 38: ...BA_OLW I OTE3_SW5x_EN_20160815_V2 38 48...
Страница 39: ...BA_OLW A I OTE3_SW5x_DE_20160510_V2 39 48 16 ERP Data...
Страница 40: ...BA_OLW I OTE3_SW5x_EN_20160815_V2 40 48...
Страница 47: ...BA_OLW I OTE3_SW5x_EN_20160815_V2 47 48...
















































