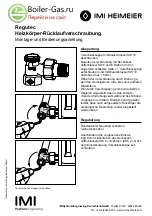
Lx Series Installation and Operation Instructions
│
Trinity Lx
5
IN THE STATE OF MASSACHUSETTS ONLY
(a) For all horizontally vented gas fueled equipment installed in every dwelling, building or structure used in
whole or in part for residential purposes, including those owned and operated by the Commonwealth and
where the side wall exhaust vent termination is less than seven (7) feet above finished grade in the area of the
venting, including but not limited to decks and porches, the following requirements shall be satisfied:
1.
INSTALLATION OF CARBON MONOXIDE DETECTORS At the time of installation of the side wall
horizontal vented gas fueled equipment, the installing plumber or gas fitter shall observe that a hard wired
carbon monoxide detector with an alarm and battery back-up is installed on the floor level where the gas
equipment is to be installed and on each additional level of the dwelling, building or structure served by
the equipment. It shall be the responsibility of the property owner to secure the services of qualified
licensed professionals for the installation of hard wired carbon monoxide detectors.
a.
In the event that the side wall horizontally vented gas fueled equipment is installed in a crawl space or
an attic, the hard wired carbon monoxide detector with alarm and battery back-up may be installed on
the next adjacent floor level.
b.
In the event that the requirements of this subdivision can not be met at the time of completion of
installation, the owner shall have a period of 30 days to comply with the above requirements;
provided, however, that during said 30 day period a battery operated carbon monoxide detector with
an alarm shall be installed.
2.
APPROVED CARBON MONOXIDE DETECTORS Each carbon monoxide detector as required in
accordance with the above provisions shall comply with NFPA 720 and be ANSI/UL 2034 listed and IAS
certified.
3.
SIGNAGE A metal or plastic identification plate shall be permanently mounted to the exterior of the
building at a minimum height of eight (8) feet above grade directly in line with the exhaust vent terminal
for the horizontally vented gas fueled heating appliance or equipment. The sign shall read, in print size no
less than one-half (1/2) inch in size, “GAS VENT DIRECTLY BELOW. KEEP CLEAR OF ALL
OBSTRUCTIONS” (plate included with appliance).
4.
INSPECTION The state or local gas inspector of the side wall horizontally vented gas fueled equipment
shall not approve the installation unless, upon inspection, the inspector observes carbon monoxide
detectors and signage installed in accordance with the provisions of 248 CMR 5.08(2)(a)1 through 4.
(b) EXEMPTIONS: The following equipment is exempt from 248 CMR 5.08(2)(a)1 through 4:
1.
The equipment listed in Chapter 10 entitled “Equipment Not Required To Be Vented” in the most current
edition of NFPA 54 as adopted by the Board; and
2.
Product Approved side wall horizontally vented gas fueled equipment installed in a room or structure
separate from the dwelling, building or structure used in whole or in part for residential purposes.
(c) MANUFACTURER REQUIREMENTS – GAS EQUIPMENT VENTING SYSTEM PROVIDED:
When the manufacturer of Product Approved side wall horizontally vented gas equipment provides a venting
system design or venting system components with the equipment, the instructions provided by the
manufacturer for installation of the equipment and the venting system shall include:
1.
Detailed instructions for installation of the venting system design or the venting system components; and
2.
A complete parts list for the venting system design or venting system.
(d)
MANUFACTURER REQUIREMENTS – GAS EQUIPMENT VENTING SYSTEM NOT PROVIDED:
When the manufacturer of a Product Approved side wall horizontally vented gas fueled equipment does not
provide the parts for venting the flue gases, but identifies “special venting systems”, the following requirements
shall be satisfied by the manufacturer.
Содержание Lx150-800
Страница 40: ...Trinity Lx Installation and Operation Instructions Lx Series 40 Figure 10 1 b Lx150 400 Ladder Logic Diagram...
Страница 41: ...Lx Series Installation and Operation Instructions Trinity Lx 41 Figure 10 2 a Lx800 Connection Diagram...
Страница 42: ...Trinity Lx Installation and Operation Instructions Lx Series 42 Figure 10 2 b Lx800 Ladder Logic Diagram...






































