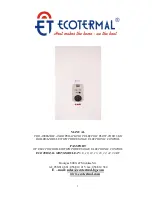
Trinity Lx
│
Installation and Operation Instructions
Lx Series
26
Figure 5-3 Typical for All Models
Figure 5-4 Lx300-800 Only
Two-Pipe Side Wall Clearances
Termination Kit Side Wall Clearances
Figure 5-5 Lx150-200 Models
Figure 5-6 Model Specific
Concentric Vent Side Wall Clearances
Roof Top Termination Clearances
Trinity Lx can also be vented through the roof. The
same clearances apply to roof-top terminations as for
two-pipe sidewall terminations. Two-pipe roof
terminations are typical for all models; in contrast,
concentric vent terminations are model specific.
Vertical Separation
Horizontal Separation
4-12” [102 mm – 305 mm] or
greater than 36” [915 mm]
From
appliance
exhaust
Minimum
12” [305 mm]
above grade
and snow level
To appliance
air-inlet
connection
Minimum 18”
[457 mm]
Minimum
12” [305 mm]
above grade
and snow level
To appliance
air-inlet
connection
From appliance
exhaust
Wall clearance
must be 1” [25
mm] from end
cap vanes to
outside of wall
Minimum
12” [305 mm]
above grade
and snow
Exhaust
Vent Outlet
(center)
Combustion
Air-Inlet
(perimeter)
Min. 12” [305 mm]
above grade and
snow level
MIN. 18” [457 mm]
above air-intake
MIN. 12”
[305 mm] above
snow level
24” [610 mm] above roof
from end cap vanes
Содержание Lx150-800
Страница 40: ...Trinity Lx Installation and Operation Instructions Lx Series 40 Figure 10 1 b Lx150 400 Ladder Logic Diagram...
Страница 41: ...Lx Series Installation and Operation Instructions Trinity Lx 41 Figure 10 2 a Lx800 Connection Diagram...
Страница 42: ...Trinity Lx Installation and Operation Instructions Lx Series 42 Figure 10 2 b Lx800 Ladder Logic Diagram...
















































