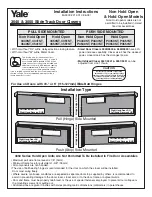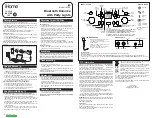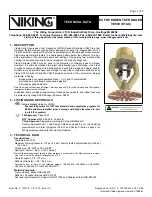
Separated Combustion Air Intake Systems
On indoor units for operation with separated combustion
air intake systems, the burner section is in a reasonably
air-tight vestibule compartment, as these systems provide
combustion air from outside the heated space and vent
the products of combustion outdoors. No air openings are
to be made in the vestibule to maintain a reasonably air-
tight seal. Additionally the unit must include the following:
1. A suitable air-tight gasket on the vestibule door or
access panel.
2. An observation window in the door to permit obser-
vation of ignition and main burner flame during op-
eration and servicing.
3. A door or panel interlock switch to ensure that door
or panel is closed or in place during operation.
4. The induced draft fan rectangular vent connection
for each furnace is factory fitted with a rectangular
to round transition and run to the side of the furnace
vestibule.
5. A pilot hole for a single combustion air inlet supply
pipe is provided which must be field sized and cut
into the furnace vestibule. See submittal drawings for
location.
The combustion air inlet supply pipe must be at least
the same diameter as the vent pipe.
Proper installation of combustion air intake and flue gas
exhaust piping are essential to proper operation of the in-
shot gas burner module. Inlet air pipe must be the same
size as vent pipe based on input ratings. See Figure K6
and Figure K7 for recommended installation.
Gas Supply, Piping and Connections
1. All gas piping must conform with local building codes
and ordinances or, in the absence of local codes,
with ANSI Z223.1 the National Fuel Gas Code and
NFPA 54 in the US. In Canada, installation must be
in accordance with Can/CGA B149.1 for natural gas
and B149.2 for propane units.
2. Gas piping must be sized for the total Btuh input of
the appliance serviced by a single supply line. Refer
to the number of furnace(s) and the total input of
their rating plate(s). Each furnace has a ¾” NPT pip-
ing connection located inside the furnace control en-
closure which must be field extended to the exterior
of the cabinet. The gas supply line feeding more than
one furnace must be checked for size relative to the
connection at each furnace to maintain minimum re-
quired pressure to each furnace.
3. A drip leg (sediment trap) and a manual gas shut-off
valve must be field supplied and installed immedi-
ately adjacent to the point where the gas supply line
enters the cabinet. To facilitate servicing, installation
of a union is recommended (see Figure K8). The ap-
pliance must be isolated from the gas supply system
by closing its individual manual shut-off valve during
any pressure testing of the gas supply piping system
at test pressures greater than 13.5” w.c. [½ psi].
Always use clean, scale-free pipe and malleable iron
fittings, and remove all cutting and threading debris
prior to connecting pipes. Firmly support the gas pip-
ing so that it cannot be dislodged from its installed
position.
IMPORTANT
Approved combustion supply air intake and exhaust flue
gas vent piping and terminals must be used between the
unit and outdoors for combustion supply air and exhaust
flue gas. The inlet and outlet terminals must be located in
the same outdoor pressure zone to provide for safe appli-
ance operation.
6 ft. [1.8 m] min.
to wall or adjoining building
Exhaust vent
Approved vent caps
Combustion air inlet
18” [0.46 m] min.
* (See note)
Tee with drip leg
and cleanout cap
18” [0.46 m] min.
* Provides sufficient height to
exceed expected snow depth
Heating appliance
Exhaust
12” [0.3 m] min.
2.5 ft. [0.75 m] min.
Figure K6: Separated combustion – vertical venting
18” [0.46 m]
min. @ CL
5 ft. [1.5 m] min. 25 ft. [15.2 m]
max. equivalent length
Pitch pipes down ¼ in./ft [21 mm/m]
toward terminal caps to allow for
condensate drainage
12” [0.3 m]
3 ft. [0.9 m]
min.
Building overhang
6 ft. [1.8 m]
min.
Combustion
air inlet
Exhaust vent
Adjacent
building
3 ft. [0.9 m] min.
above grade or
expected snow
depth
24”
[0.6 m]
Note:
Be sure that the vent cap used for horizontal venting applications is
approved for horizontal application. Certain Manufacturer’s vent
terminals are approved for vertical installation only.
Figure K7: Separated combustion – horizontal venting
VCES-VHC-IOM-1F – VHC-36, -42 & -50
67
















































