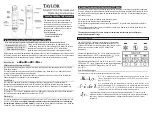
Copyright
©
2020 Nortek Security & Control
7
6
Copyright
©
2020 Nortek Security & Control
Install the Back Panel
Remove the back panel of the thermostat by gripping and pulling to separate the Back Panel.
Figure 3.
Removing back panel of thermostat
Mount the thermostat back panel on the wall (See Figure 4).
1. Feed the wire cable through the access hole in the mounting plate.
2. Use the two (2) wall anchors and two (2) Phillips screws (provided) to mount the back panel.
3. Level as needed.
Figure 4.
Mounting the Back Panel
Back Panel
Body (with PCB)
Use thumbs to grip and pull
to separate Back Panel
HUM+
HUM–
O/B
AUX/E
C
RH
RC
G
Y1
Y2
Y2 Y1 G RC RH C W1 W2 W3 HUM– HUM+
Anchors (2)
Provided
Phillips Screws (2) Provided
Feed wires through access
Standard HVAC System Connections
Note:
For typical connections to a Standard HVAC system, refer to the diagram on
.
The upper section shows the
STANDARD HVAC
terminal connections. The lower section shows
HEAT
PUMP HVAC
terminal connections.
Figure 5.
Standard HVAC System Terminal Block Labeling
Figure 6.
Standard HVAC Systems Terminal Block Connections
Single and Dual Transformer Systems (Split Systems)
HVAC systems may have one or two transformers. The “R” wire connects differently depending on
the system.
Single Transformer System
Most HVAC systems have a single 24VAC transformer. For these systems, there is only one “R” wire
that can be connected to either the thermostat’s RC or RH terminal because a pre-installed
jumper
wire
connects the two terminals.
If installing a Standard HVAC system, connect the wires from the HVAC system to the corresponding
terminals on the thermostat back terminal block. Use the table below as a guideline for connecting
the wires.
Wire
Termina
l
Y
Connect to the Y1 terminal
G
Connect to the G terminal
R
Connect to either RC or RH terminals (Except for Dual Transformer Systems. See next page.)
C
Connect to the C terminal. C wire (24VAC common) may not be present. If not present,
batteries MUST be installed.
W
Connect to the W1 terminal
Notes:
Ensure that the appropriate wires are screwed into the terminal blocks firmly.
Gently pull on the wires to confirm the connection.
Push all excess wiring back into the wall opening.
HUM-
HUM+
HUM-
HUM+
W3
W2
W1
C
RH
RC
G
Y1
Y2
O
/B
AUX/E
C
RH
RC
G
Y1
Y2
W
C
R
G
Y
Standard
Heat Pump
Reference
Standard
Terminals
(Labeled Wires)
CONNECT IF 2 STAGE SYSTEM
CONNECT IF 2 STAGE SYSTEM
Y2
Y1
G
RC
RH
C
W1
W2
W3 HUM- HUM+
HUM- HUM+
O
/B
AUX/E
C
RH
RC
G
Y1
Y2
Standard
Heat Pump
STANDARD HVAC
SYSTEM TERMINAL
WIRING



































