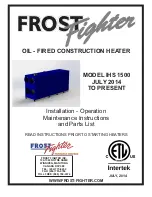
6
Clearance Requirements from Vent Terminations to Building Openings
* All clearance requirements are in accordance with ANSI Z21.10.3 and the National Fuel Gas Code,
ANSI Z223.1.
Description
Ref
A=
Clearance above grade, veranda, porch,
deck, or balcony
B=
Clearance to window or door that may
be opened
C=
Clearance to permanently closed window
D=
Vertical clearance to ventilated soffit located
above the terminal within a horizontal distance
of 2 feet (61 cm) from the center line of the terminal
E=
Clearance to unventilated soffit
F=
Clearance to outside corner
G=
Clearance to inside corner
H=
Clearance to each side of center line
extended above meter/regulator assembly
I=
Clearance to service regulator vent outlet
J=
Clearance to nonmechanical air supply
inlet to building or the combustion air inlet
to any other appliance
K=
Clearance to a mechanical air supply inlet
L=
Clearance above paved sidewalk or paved
driveway located on public property
Clearance under veranda, porch, deck,
or balcony
M=
1
In accordance with the current ANSI Z223.1 / NFPA 54 National Fuel Gas Code
.
.
* Clearance in accordance with local installation codes and the requirements of the gas supplier.
Clearance to opposite wall is 24 inches (60 cm).
4 ft (1.2 m) below or to side
of opening; 1 ft (300 mm)
above opening
4 ft (1.2 m) below or to side
of opening; 1 ft (300 mm)
above opening
*
*
*
*
*
*
*
*
3 ft (91 cm) above if within
10 ft (3 m) horizontally
*
12 in (30 cm)
US Non-Direct Vent Installation
1
Vent Terminal
Air Supply Inlet
Area Where Terminal
is Not Permitted







































