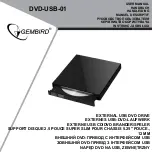
14
60°
mini
60°
mini
60°
mini
60°
mini
MECHANICAL INSTALLATION
POWERDRIVE MD2R Installation guide
4948 - 2017.11 / d
en
2 - MECHANICAL INSTALLATION
• It is the responsibility of the owner or user of the
POWERDRIVE MD2R to ensure that the installation,
operation and maintenance of the drive and its options
comply with legislation relating to the safety of personnel
and equipment and with the current regulations of the
country of use.
• POWERDRIVE MD2R drives must be installed in
an environment free from conducting dust, corrosive
fumes, gases and fluids, dripping water and any source
of condensation (class 2 according to IEC 664.1). The
drive must not be installed in hazardous areas unless it is
in an appropriate enclosure. In this case, the installation
must be approved.
• In atmospheres where condensation may form, install a
heating system.
• Prevent access by unauthorised personnel.
2.1 - Checks upon receipt
Make sure that the cabinet has been transported
vertically, as otherwise it could be damaged.
Before installing the
POWERDRIVE MD2R,
check that:
- The drive has not been damaged during transport
- The information on the nameplate is compatible with the
power supply
2.2 - Handling
• The centre of gravity may be high up and / or off-
centre, so beware of the risk of the cabinet tipping
over.
• Check that the handling equipment is suitable for the
weight to be handled.
• The lifting accessories provided are limited solely to
handling the cabinet. If subsequent handling operations
are carried out, always check that these lifting accessories
are in good condition.
The cabinet must be handled without the IP21 or IP54 roof in
place.
IP21
POWERDRIVE MD2R
versions are supplied with the
roof assembled. Before handling the cabinet, follow the
procedure described in section 2.3 . For handling, follow the
instructions below, and then re-fit the roof.
IP54
POWERDRIVE MD2R
versions are supplied with the
lifting rings or rails assembled. When handling the cabinet,
follow the instructions below, depending on the cubicle width,
as indicated below. After handling, assemble the roof as
described in section .
Above 2400 mm wide (W), a baseplate 100 mm high is
installed as standard to ensure the rigidity of all the cabinets.
L = 600 mm
or 600 + 400 mm
L = 2x 600 mm
or 2x 600 + 400 mm
L = 3x 600 mm
L = 4x 600 mm















































