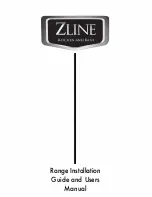
INSTALLATION INSTRUCTIONS - GAS
Windows and permanent vents should
therefore not be blocked or removed
without first consulting a GAS SAFE gas
installer.
In the Republic of Ireland, refer to rel-
evant Irish Standards for correct ventila-
tion requirements.
Failure to install appliances cor-
rectly is dangerous and could lead to
prosecution.
Whilst every care is taken to eliminate
burrs and raw edges from this product,
please take care when handling - we
recommend the use of protective gloves
during installation.
Moving the cooker
Please note that the weight of this appli-
ance is approximately
60kg
(unpacked).
Take care if the appli ance needs to be
lifted during installation - always use an
appropriate method of lifting.
Do not attempt to move the cooker by
pulling on the doors or handles. Open
the door and grasp the frame of the
cooker, taking care that the door does not
shut on your fingers. Take care to avoid
damage to soft or uneven floor coverings
when moving the appliance. Some cush-
ioned vinyl floor coverings may not be
designed to withstand sliding appliances
without marking or damage.
CLEARANCES & DIMENSIONS
Appliance dimensions
All sizes are nominal - some variation is to
be expected. The ‘depth’ of the cooker, as
given below, is to the front of the door &
excluding knobs & handles.
depth:
600mm
width:
500/550/600mm
height - lid down: 900 - 915mm
height - lid raised:1430 - 1445mm
Clearances
No shelf or overhang or cooker hood-
should be closer than a minimum of
650mm, but check with cooker hood
manufacturer’s recommendations.
The cooker must have a side clearance
above hob level of 90mm up to a height
of 400mm.
This cooker may be fitted flush to base
units. However, for models with side
opening doors, we recommend a side
clearance of 60mm between the cooker
and any side wall.
90
mm
400
mm
650
mm
400
mm
90
mm










































