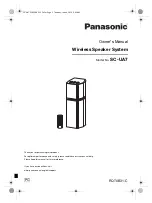
Unit Clearances
For proper unit performance and maximum operating life please maintain the following
minimum installation clearances below.
Comfort Pack
units must be installed through an outside wall. Confined spaces and/or
covered areas should be avoided. Consult the factory if unclear of clearances required.
Units must be installed a minimum of 12” apart when two units are side by side. If three
or more units are to operate next to one another, allow a minimum of 60” between units
or pairs of units. Also, a vertical clearance of 60” should be maintained between units.
Units installed on the bottom floor should be mounted at least
8”off of the ground.
When obstructions are present use the following guidelines for proper spacing from
the Comfort Pack exterior grille or louver: For minor obstruction such as poles or small
shrubbery a clearance of 30” from the outdoor louver must be maintained. For major
obstructions such as a solid fence, walls or other heat rejecting device like a condensing
unit, a minimum distance of 72” must be maintained.
The above recommendations are for reference only and are not to an exact science. They
also do not represent all possible installations. Please contact
National Comfort Products
(See contact information on back inside cover) for information regarding affects of other
installation arrangements of your project.
Clearance to combustibles is defined as the minimum distance from a heater to a surface or
object that is necessary to ensure that a surface temperature of 90
o
F above the
surrounding ambient temperature is not exceeded. Minimum clearance to combustibles
from all sides of this properly installed unit is zero inches. Adequate clearances must be
provided to allow installation of the union and shutoff gas valve, as well as accessibility to
wiring and control compartments. If this unit is installed in an attic or other insulated spaced
it must be kept free and clear of insulating material. The area must be inspected when the
unit is installed or insulation is added. Some insulating materials may be combustible.
The unit is designed and approved for thru the wall installation only. The unit must be in-
stalled a minimum of 8”
above a finished floor. If the unit is installed in a residential garage,
it must be installed so that the ignition source and burners are located not less than 18”
above the floor, and it must be located or protected to avoid physical damage by vehicles.
Noise
To accommodate acoustical sound created by reflection from a parallel wall it is best to
keep as much distance as practical from the face of the unit. Best case scenario is for the
units to be placed in an outer perimeter wall of the building. 6 ft. is recommended from the
outer edge of the unit to any glass of a window or door to alleviate any sound transmission.
11.
Installation/Instruction Manual for Architects & Engineers
Содержание Comfort Pack Electric
Страница 32: ...Notes Installation Instruction Manual for Architects Engineers 30 ...
Страница 33: ......














































