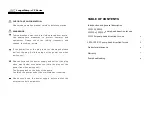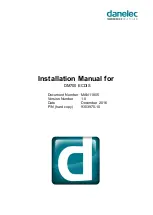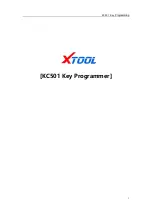
NANAWALL HSW75 OWNER’S MANUAL
5
above not only as support for the head track in the
opening but support of the head track at all locations
including the stacking bay and stacking route.
2.
The structural integrity of the support structure is
critical for proper operation.
Vertical deflection of
the header under full live and dead loads should be
the lesser of L/720th of the span and 1/4
"
.
It should
be designed to accommodate the total weight of the
panels in the opening and in the stacking area.
3.
Structural support for lateral loads (both windload, if
any, and other lateral force) must also be provided.
4.
A qualified engineer or architect should be used
to
determine the proper construction details and
support structure to be used in your particular
application.
5.
The rough opening should be reasonably level,
plumb and square at all points. There should be
no
unevenness or bowing. Make sure that the
header is
not tilted or twisted. There should be
no bumps on
the floor. The sides should be in the
same vertical
plane and not offset of each other. A
transit/laser
and other similar precise measuring
equipment
should be used. YOU NEED TO ADJUST
THE
FLOOR AT THE OPENING TO MAKE IT
ABSOLUTELY LEVEL.
6.
See Sheet 10 – 15 of the Installation Manual
for
drawings of bottom door closer, pivot box, pivot
point
and floor sockets to determine sizes of holes
or slots
that need to be made in the finish floor and
substrate
below. As there are different size floor
sockets
available, please verify the type of sockets
for this
order. If planning to cut into a post tensioned
concrete for bottom door closers, pivot boxes and
sockets, a structural engineer and architect has to be
consulted.
7.
The finish floor will need to be perfectly level with no
unevenness - both in the opening area and stacking
area. For the installation of bottom door closers,
pivot boxes and floor sockets in concrete slabs and
wood, the substrate should be a minimum of 4
"
thick,
these components should be fully embedded into
the concrete or wood and the clear edge distance in
concrete or wood should be a minimum of 2
"
.
8. Floor sockets, pivot boxes and bottom door closers
will need to be installed at precise locations
after
all
panels are installed and final adjustments are made.
9. Installations into heavy gage all metal studs must
have wood backing.
10.
For better performance it is strongly recommended
that all dead loads such as upper levels, roof, etc.
be constructed and reasonable time for it has been
allowed to settle before a unit is installed.
To avoid future problems, do not install your unit until
the rough opening and the support structure have been
correctly prepared.
UNIT INSTALLATION
The Installation of the unit is described
in the HSW75 Installation Manual:
Sheet 1.
Required Tools
Sheet 2. Rough Opening and Unit Dimensions
Sheet 3. Head Track in “kd” (knocked down) Condition
Sheet 4. Assembly of Head Track
Sheet 5. Head Track Shimming
Sheet 6. Installation Sequence of Panels
Sheet 7. Panel Alignment and Height Adjustment
Sheet 8. Stopper Installation
Sheet 9. Drilling Holes for Floor Sockets
Sheet 10. Pivot Box Installation and Adjustment of
Locking Receiver






































