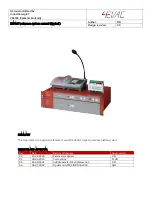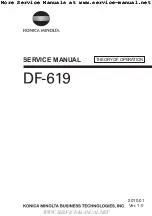
NANAWALL HSW75 OWNER’S MANUAL
10
(43 mm) plus the additional 3/16
"
(4 mm) for the gap to
the wall.
See Sheet 11 of the Installation Manual.
This
means we have a total of 1 7/8
"
(47 mm) to the edge of
wall. Mark this dimension on the chalk line. If concrete,
use a diamond core drill bit with 1 1/4
"
diameter. Install the
pivot point and if necessary, use suitable material to fix it
in place. Then install the top pivot axle into the top track.
Start inserting the upper flush part into the top track, turn
it a 1/4 counter clock wise, push it up higher and turn it
another 1/4 clock wise. Before you fix the axle with the
2
set screws in place, please use a transit/laser or other
similar precise measuring equipment to line up the center
of the bottom pivot point with the center of the top axle.
See Sheet 12 of the Installation Manual.
In preparation for the installation of panel #5, take off the
end cap and top cover on the inside. Screw the
adjustable bracket onto the threaded bolt of the top axle
and make sure that the set screw at the side is lose. Now
you can install panel #5 by lifting the pivot axle, that is
installed underneath the bottom of the panel, on top of
the bottom pivot point. Line the top axle with bracket up
with the shoe that is inserted into the top profile and
connect both parts with one another.
See Sheet 13 of the
Installation Manual.
Before you finally tighten down all screws, make sure that
all dimensions are set correct, the panel can be opened
and closed with the right clearance and check if the
panel is plumb and level. Then fix all screws in place and
secure the top axle by fixing the set screw from the side.
Afterwards put the top cover with end cap back on.
Step E3
For the offset pivot end panel (non-sliding) with pivot
point, the dimension for the center of the pivot axle to the
adjacent edge of the wall should be 1/16
"
(2 mm) and it
should be offset to the chalk line by 2 1/16
'
(52 mm).
Please check custom product drawing for swing direction
(inside/outside).
See Sheet 14 and 15 of the Installation
Manual.
Mark this point and if concrete, use a diamond
core drill bit with 1 1/4
"
diameter. Install the bottom pivot
point and if necessary, use suitable material to fix it in
place. Then install the receiver box for the top axle by
hanging it off on the side of the top track and fix it slightly
with the 2 set screws. Use a transit/laser or other similar
precise measuring equipment to line up the center of the
bottom pivot point with the center of the top receiver box.
The 2 offset pivot brackets are installed on panel #5
already. When you start installing this panel, set the
bottom pivot axle on top of the pivot point and line up the
top bracket with the receiver box at the top. Take the top
axle out of the accessory box and connect the bracket
and the receiver box by sliding it in from underneath.
Fix the top axle with the set screw from the side. Before
you finally tighten down all screws, make sure that all
dimensions are set correct, the panel can be opened and
closed with the right clearance and check if the panel is
plumb and level.
Step E4
For the center pivot end panel (non-sliding) with floor
closer, the dimension for the center of the pivot axle of
the floor closer to the adjacent wall should be 2 7/16
"
(62 mm).
See Sheet 11 of the Installation Manual.
Mark this dimension on the chalk line. Then mark the
dimensions of the box on the floor and if concrete, cut
and chisel out the concrete to recess the floor closer into
the floor. Position the box at the right location in
relationship to the edge of the wall.
Make sure that the full underside of the box rests on a
flush and level surface and fix it
temporarily
into place.
Then install the top pivot axle into the top track. Start
inserting the upper flush part into the top track, turn it
a 1/4 counter clock wise, push it up higher and turn it
another 1/4 clock wise. Before you fix the axle with the
2 set screws in place, please use a transit/laser or other
similar precise measuring equipment to line up the center








































