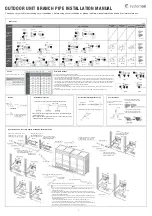
9
6. Electrical work
6.1.3. K-control application
The following connection patterns are available.
The outdoor unit power supply patterns vary on models.
1:1 System
* Affix a label B that is included with the manuals near each wiring diagram for the indoor and outdoor units.
A
Outdoor unit power supply
B
Wiring circuit breaker or isolating switch
C
Outdoor unit
D
Indoor unit/outdoor unit connecting cords
E
Remote controller (Only for PKA-A·GA)
F
Indoor unit <For heat pump models>
G
Indoor unit <For cooling only models>
H
Indoor unit power supply
Simultaneous twin system
A
Outdoor unit power supply
B
Wiring circuit breaker or isolating switch
C
Outdoor unit
D
Indoor unit/outdoor unit connecting cords
E
Remote controller (Only for PKA-A·GA)
F
Main indoor unit <For heat pump models>
G
Sub indoor unit <For heat pump models>
H
Indoor unit power supply
J
Main indoor unit <For cooling only models>
K
Sub indoor unit <For cooling only models>
*1. Max. 50 m, 165 ft
*2. The 10 m, 30 ft wire is attached in the remote controller accessory. Max. 500 m, 1500 ft
*3. The figures are NOT always against the ground.
Notes: 1. Wiring size must comply with the applicable local and national code.
2. Use copper supply wires.
3. Use wires rated 300V or more for the power supply cables.
4. Install an earth longer than other cables.
Indoor unit model
Indoor unit power supply
Minimum circuit ampacity
Maximum rating of overcurrent protective device
Indoor unit power supply
Indoor unit power supply earth
Indoor unit-Outdoor unit
*1
Indoor unit earth
Remote controller-Indoor unit
*2
Indoor unit L1-L2
*3
Indoor unit-Outdoor unit S1-S2
*3
Indoor unit-Outdoor unit S1-S3
*3
Remote controller-Indoor unit
*3
PKA
Single 208/230 V, 60 Hz
1 A
15A
2
×
Min. AWG16
1
×
Min. AWG16
H/P: 3
×
AWG22 (polar)
C/O: 2
×
AWG22 (polar)
–
2
×
AWG22 (Non-polar)
AC 208/230 V
DC12 V
DC12 V
DC12 V
Circuit
rating
Wiring
W
ire No.
×
size
<For heat pump models>
<For heat pump models>
S1
S2
L1
L2
GR
GR
1
2
L1
L2
S1
S2
S3
S3
A
B
C
H
D
B
E
F
S1
S2
L1
L2
GR
GR
1
2
L1
L2
S1
S2
S3
S3
A
B
C
H
D
B
E
G
1
SW5
Set the DIP switch of the indoor
unit control board.
SW5–1 : ON SW5–2, 3 : OFF
2 3
1
SW5
Set the DIP switch of the indoor
unit control board.
SW5–1, 2 : ON SW5–3 : OFF
2
3
<For cooling only models>
<For cooling only models>
S1
S2
L1
GR
L2
1
2
L1
L2
GR
GR
S1
S2
S3
1
2
L1
L2
S1
S2
S3
S3
A
B
C
D
H
B
E
F
G
S1
S2
1
2
S1
S2
S3
1
2
S1
S2
S3
S3
A
B
C
D
H
B
E
J
K
L1
L2
GR
L1
L2
GR
L1
L2
GR
1
SW5
Set the DIP switch of the indoor
unit control board.
SW5–1 : ON
SW5–2 : OFF
SW5–3 : OFF
2 3
1
SW5–1 : ON
SW5–2 : OFF
SW5–3 : ON
2
3
G
Main indoor
H
Sub indoor
1
SW5
Set the DIP switch of the indoor
unit control board.
SW5–1 : ON
SW5–2 : ON
SW5–3 : OFF
2
3
1
SW5–1 : ON
SW5–2 : ON
SW5–3 : ON
2 3
K
Main indoor
L
Sub indoor
OFF
ON
SW5–1
A–CONTROL
K–CONTROL
SW5–2
heat pump models
cooling only models
SW5–3
MAIN
SUB
S1
S2
S3
L1
L2
GR
BLUE
BLUE
YELLOW
YELLOW
CND
CND
ORANGE
CN3C
BLUE
CN30
BLACK
S1
S2
S3
L1
L2
GR
BLUE
YELLOW
YELLOW
BLUE
CND
CND
ORANGE
CN3C
BLUE
CN30
CN30
CN30
CN3C
CN3C
BLACK
INDOOR UNIT
CONTROL BOARD
INDOOR UNIT
CONTROL BOARD
Connectors
To change to the K-control,
make sure to change the
connectors as shown in the
figure.
BLUE
BLUE
BLACK
BLACK
BLUE
BLUE
BLACK
BLACK
To change to K-control, set the DIP switch (SW5) of the indoor unit control board as
shown in the above figure and change the electric wiring of the indoor unit as shown
in the right figure.
Set up Dip switch after turning off Power supply switch.
Be careful that setting the DIP switch (SW5) of the indoor unit control board varies
between the heat pump models and cooling models of the outdoor unit.
DIP switch (SW5)
* There are three types of labels (labels A, B, and C). Affix the appropriate labels to
the units according to the wiring method.
}
Dip switch SW5-2 and SW5-3 is effective only
when Dip switch SW5-1 (K-CONTROL) is ON.
* Affix a label B that is included with the manuals near each wiring diagram for the indoor and outdoor units.
BG79U874H01_en
05.11.30, 9:24
9


































