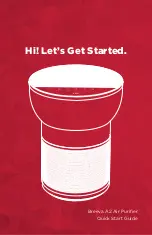
3
3. Installation diagram & Accessories
3.1. Indoor unit (Fig. 3-1)
1
Air inlet (rear side) *Select the either back side or bottom side
2
Electrical parts box
3
Suspension bolt pitch
5
Access door
6
Service space (It is necessary to maintain a working service area from the ceiling.)
7
Air inlet (bottom side) *Select the either back side or bottom side
8
Suspension bolt M10 or 3/8 (procure locally)
9
Air outlet duct flange
0
Air outlet
A
Refrigerant pipe (gas)
(mm)
Fig. 3-1
■
SUZ-A09/A12AR
A
C
A
C
B
3.2. Outdoor unit (Fig. 3-2)
Ventilation and service space
■
SUZ-A09/A12AR
A
100 mm or more
B
350 mm or more
C
Basically open 100 mm or more without only obstruction in front and on both sides of the
unit.
D
200 mm or more (Open two sides of left, right, or rear side.)
■
SUZ-A18/A24AR
A
100 mm or more
B
350 mm or more
C
500 mm or more
When the piping is to be attached to a wall containing metals (tin plated) or metal
netting, use a chemically treated wooden piece 20 mm or thicker between the wall
and the piping or wrap 7 to 8 turns of insulation vinyl tape around the piping.
Units should be installed by licensed contractor accordingly to local code require-
ment.
■
SUZ-A18/A24AR
A
D
C
A
B
42
930
7
×
100=700
100
29
12.5
120
240
77.5
955
215
25
H
J
I
G
J
5027
1016
7
×
100=700
880
100
40
(10)
50
60
350
38
680
50
1000
50
1070
150
77
450
150
600
700
2
1
3
0
3
5
6
9
8
3
2
5
7
A
(1070)
270
30
1100
25
75
32.5
(10) 50
94 60
350
100
108
25
20
170
A
F
B
C
D
2
E
240
12.5
120
25
215
39
77.5 100
7
×
100=700
955
930
51
J
J
■
SEZ-A12/A18/A24AR
B
Refrigerant pipe (liquid)
C
Wiring entry
D
Terminal block
E
Drain plug R1 male
F
Air outlet duct flange
G
In case of bottom side suction, mount the PLATE (A) on the rear side.
H
After installation, remove the transportation support PLATE (B).
I
PLATE (B)
×
2
J
Inlet size
A
Air inlet (bottom side) dimensions
PLATE (A)
24-ø2.9 holes
2
×
2-ø2.9 holes
20 or more
24-ø2.9 holes
Air inlet (rear side) dimensions
9
×
2-ø2.9 holes
Fig. 3-2


































