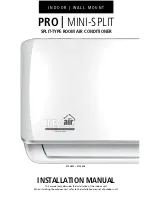
23
9-2. SEPARATE INDOOR UNIT/ OUTDOOR UNIT POWER SUPPLIES
The following illustration show available connection patterns.
The outdoor unit power supply patterns vary on models.
1:1 System
<For models without heater>
The optional indoor power supply terminal kit is required.
S1
S2
L
N
1
2
L
N
S1
S2
S3
S3
A
C
B
D
J
E
B
C
F
G
H
Affix a label B that is included with the manuals near each wiring diagram for the indoor and outdoor units.
A
Outdoor unit power supply
B
Earth leakage breaker
C
Wiring circuit breaker or isolating switch
D
Outdoor unit
E
Indoor unit/outdoor unit connecting cords
F
Remote controller
G
Indoor unit
H
Option
J
Indoor unit power supply
Simultaneous twin/triple system
Affix a label B that is included with the manuals near each wiring diagram for the indoor and outdoor units.
<For models without heater>
The optional indoor power supply terminal kit is required.
A
B
C
D
E
F
G
H
J
Outdoor unit power supply
Earth leakage breaker
Wiring circuit breaker or isolating switch
Outdoor unit
Indoor unit/outdoor unit connecting cales
Remote controller
Indoor unit
Option
Indoor unit power supply
K
Indoor unit earth
If the indoor and outdoor units have separate power supplies, refer to the table below.
If the optional indoor power supply terminal kit is used, change the indoor unit
electrical box wiring referring to the figure in the right and the DIP switch settings of
the outdoor unit control board.
Indoor power supply terminal kit (option)
Indoor unit electrical box connector con-
nection change
Label affixed near each wiring diagram
for the indoor and outdoor units
Outdoor unit DIP switch settings (when
using separate indoor unit/outdoor unit
power supplies only)
Indoor unit specifications
Required
Required
Required
Electric heater
(For models with
heater)
Connectors (connections when shipped
from the factory are for indoor unit power
supplied from outdoor unit)
Indoor unit power supplied from outdoor unit
(when shipped from factory)
If the indoor and
outdoor units have
separate power
supplies, change the
connections of the
connectors as shown
in the following
figure.
Connectors
Indoor unit
control board
Separate indoor unit/outdoor unit power
supplies
Electric heater
(For models with
heater)
S1
S2
S3
L
N
BLUE
BLUE
YELLOW
YELLOW
CND
CN01
ORANGE
CN01
ORANGE
S1
S2
S3
L
N
YELLOW
BLUE
BLUE
YELLOW
CND
Indoor unit
control board
Note: There are 3 types of label; A, B, and C. Affix the appropriate label(s) to
the units according to the wiring method.
ON
OFF
Set the SW8-3 to ON.
1
2
(SW8)
3
E
F
D
G
K
K
H
G
H
G
H
L
N
L
N
S1
S2
S3
S1
S2
S3
1
2
L
N
S1
S2
S3
1
2
L
N
S1
S2
S3
1
2
A
B
C
B
C
J
*1. A breaker with at least 3 mm contact separation in each pole shall be provided. Use earth leakage breaker (NV).
The breaker shall be provided to ensure disconnection of all active phase conductor of the supply.
*2. Max. 120 m
*3.The 10 m wire is attached in the remote controller accessory. Maximum 500 m.
*4.The figures are NOT always against the ground.
Notes: 1. Wiring size must comply with the applicable local and national code.
2. Power supply cables and indoor unit/outdoor unit connecting cables shall not be lighter than polychloroprene sheathed
flexible cable. (Design 60245 IEC 57)
3. Install an earth longer than other cables.
Indoor unit model
Indoor unit power supply
Indoor unit input capacity
*1
Main switch (Breaker)
Indoor unit power supply
Indoor unit power supply earth
Indoor unit-Outdoor unit
*2
Indoor unit-Outdoor unit earth
Remote controller-Indoor unit
*3
Indoor unit L-N
*4
Indoor unit-Outdoor unit S1-S2
*4
Indoor unit-Outdoor unit S2-S3
*4
Remote controller-Indoor unit
*4
RP35–140
~/N (single), 50 Hz, 230 V
16 A
3
o
Min. 1.5
1
o
Min. 1.5
2
o
Min. 0.3
–
2
o
0.3 (Non-polar)
230 V AC
–
24 V DC
12 V DC
Circuit
rating
Wiring
Wire No.
o
size
(mm
2
)
OCH527C
















































