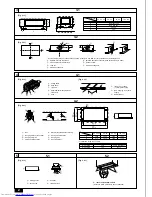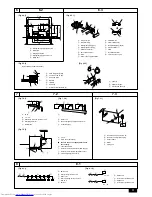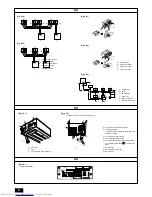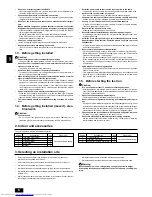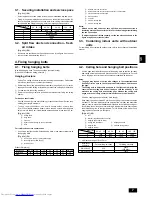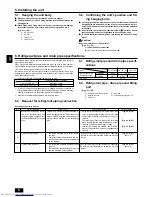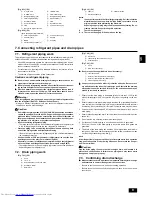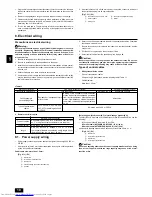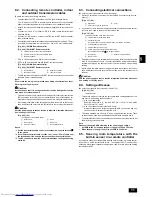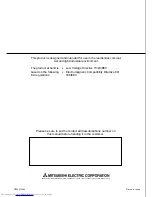
2
3
3.1
[Fig. 3.1.1]
A
Ceiling board
B
Edge beam
C
Tie beam
D
Square timber for hanging the air
conditioner
E
Pitch
F
Insert: 100 to 150 kg
(1 piece) (field supply)
G
M10 hanging bolt (field
supply)
H
Reinforcement
4
4.1
[Fig. 4.1.1]
[Fig. 4.1.2]
[Fig. 5.1.1]
[Fig. 5.2.1]
A
B
D
C
E
E
F
G
H
D
A
C
C
D
E
D
D
B
C
C
670
A
D
A
B
F
ø224
145
45
°
90
°
C
G
181
90°
90°
ø172
D
E
• Knockouts are provided at each position as shown in the figure. Use them for your purposes when installing the unit.
A
Split flow duct end connection
B
Split flow duct end connection (ø200 knockout on both sides)
C
Fresh air intake (ø150 knockout)
D
Fresh air intake
E
To be cut
F
4-ø2.9 mounting hole
G
4-ø2.9 mounting hole
3.2
[Fig. 3.2.1]
H
D
630
E
550
40
40
D
A
E
B
102
102
A
A
B
B
C
F
B
A
D
50
±
10
G
C
A
Nut
B
Washer (supplied with the unit body)
C
Hanging bolt ø10 (M10 screw)
D
Ceiling hole dimensions
E
Hanging bolt pitch
F
Hanging bolt
G
Finished ceiling surface
H
Hanging bracket
A
D
C
B
A
Drain pipe side
B
Unit body
C
Packing cap
D
Lifting machine
B
A
B
Indoor unit’s bottom surface
(Surface to which a decorative panel is attached)
4.2
[Fig. 4.2.1]
Model name 20 · 25 · 32 40 · 50
63 · 80
100 · 125
A
1060
1300
1650
2000
B
More than 1000
C
More than 500
D
Lap: 20
E
360
Model name 20 · 25 · 32 40 · 50
63 · 80
100 · 125
A
1020
1260
1610
1960
B
816
1056
1406
1756
•
α
indicates a range of 0 to 15 mm.
Installation example
For not sliding unit body
For sliding unit body
Dimension C
338
338+
α
(353 Max.)
Dimension D
143
143+
α
5
5.2
5.1


