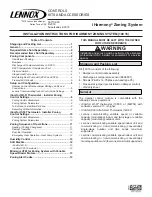
5
1
Remove the service panel.
2
Remove fixing screw of terminal cover.
3
Connect the indoor/outdoor wire and power supply cable to the terminal block.
4
Replace the terminal cover securely.
WARNING:
•••••
Be sure to attach the service panel of the outdoor unit securely, otherwise it may result in a fire or an
electric shock from dust or water.
•••••
Use the indoor/outdoor unit connecting wire that meets the Standards to connect the indoor and
outdoor units and fix the wire to the terminal block securely so that no external force is conveyed to
the connecting section of the terminal block. Incomplete connection or fixing of the wire could result
in a fire.
•••••
Be sure to attach the terminal block cover on the both indoor and outdoor units. If the terminal block
cover is incorrectly attached, it may cause a risk of fire or electric shock due to dust or water pen-
etration.
Cable clamp
Route the indoor/outdoor unit connecting wire
B
and
the power supply cord
A
along with the unit.
Power supply cord
A
ı
unit
Å
unit
Be sure that the indoor/outdoor unit
connecting wire
B
does not contact
the stop valve.
• For the power supply cord and the indoor/outdoor unit connecting wires, be sure to use the ones in compli-
ance with the standards.
• Be sure to push the core until it is hidden and pull each cable to make sure that it is not pulled up. Incomplete
insertion may cause a risk of burning the terminal blocks.
Power supply cord Specification
Cable 3-core 2.5 mm
2
, in conformity with Design 245 IEC 57.
Indoor and Outdoor connecting wire Specification
Cable 4-core 1.0/1.5 mm
2
, in conformity with Design 245 IEC 57.
This installation manual is only for the outdoor unit installation. In installing the indoor units, refer to the
installation manual attached to each indoor unit.
5. INDOOR/OUTDOOR UNITS CONNECTION FINISHING AND
TEST RUN
Model
Pipe size for indoor unit
Allowable
name
connection pipe size
22
Liquid pipe
ø6.35 mm
ø6.35 mm
25
35
Gas pipe
ø9.52 mm
ø9.52 mm
50
Liquid pipe
ø6.35 mm
ø6.35 mm
Gas pipe
ø12.7 mm
ø12.7 mm
60
Liquid pipe
ø6.35 mm
ø6.35 mm
Gas pipe
ø15.88 mm
ø15.88 mm
Valve size for outdoor unit
Å
UNIT
Liquid pipe
ø6.35 mm
Gas pipe
ø12.7 mm
ı
UNIT
Liquid pipe
ø6.35 mm
Gas pipe
ø9.52 mm
Ç
UNIT
Liquid pipe
ø6.35 mm
Gas pipe
ø9.52 mm
Î
UNIT
Liquid pipe
ø6.35 mm
Gas pipe
ø9.52 mm
Indoor unit
Î
UNIT
Indoor unit
Ç
UNIT
Outdoor
unit
Indoor unit
ı
UNIT
Indoor unit
Å
UNIT
5-1
FLARED CONNECTIONS
PIPE LENGTH AND HEIGHT DIFFERENCE
Limits
3A54VA
4A71VA
Pipe length per indoor unit
25 m
max.
25 m
max.
Total pipe length for multi-system
50 m
max.
60 m
max.
Height difference
10 m
max.
10 m
max.
No. of bends per indoor unit
25
max.
25
max.
Total No. of bends for multi-system
50
max.
60
max.
Refrigerant adjustment ....... If pipe length exceeds 40 m, additional refrigerant (R410A) charge is required.
(The outdoor unit is charged with refrigerant for total pipe length up to 40 m.)
Pipe length
Up to 40 m
No additional charge is required.
Exceeding 40 m
Additional charge is required.
(Refer to the table below.)
Refrigerant to be added
20 g/m
×
(refrigerant piping length(m)-40)
• For pipe size, see the table below.
SELECTING PIPE SIZE
The diameter of connection pipes differs according to the type and capacity of indoor units. Match the diameters
of connection pipes for indoor and outdoor units according to the following table.
(MXZ-4A71VA)
MXZ-3A54VA
MXZ-4A71VA
Valve size for outdoor unit
Å
UNIT
Liquid pipe
ø6.35 mm
Gas pipe
ø9.52 mm
ı
UNIT
Liquid pipe
ø6.35 mm
Gas pipe
ø9.52 mm
Ç
UNIT
Liquid pipe
ø6.35 mm
Gas pipe
ø9.52 mm
Indoor/outdoor unit connecting wire
<OUTDOOR UNIT>
POWER SUPPLY
~/N 230 V 50 Hz
UNIT
UNIT
UNIT
UNIT
}
}
}
}
Ç
unit
Î
unit
Firmly tighten the indoor/outdoor unit connecting
wire
B
and the power supply cord
A
.






































