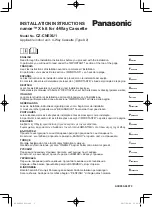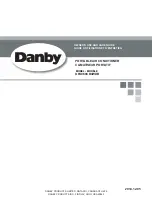
4. Outdoor Installation
DATA U5
SYSTEM DESIGN
System H
In case of collective installation and continuous installation
:
: Wall height (H)
(Unit : mm [in.])
A
B
C
30
450*
300*
100
450*
100*
450*
100*
450
450
15*
450
450
900
300*
300*
1000*
900
300*
• When multiple units are installed adjacent to each other, secure enough space to allow for air circulation and
passageways between groups of units as shown in the figures.
• At least two sides must be left open.
• As with the single installation, add the height that exceeds the height limit <h> to the figures that are marked with
an asterisk.
: Front
Must be open
[17-23/32]
[17-23/32]
[17-23/32] [17-23/32] [17-23/32] [3-15/16]
[39-3/8]
[17-23/32]
[17-23/32]
[11-13/16]
[11-13/16]
[11-13/16]
[11-13/16]
[35-7/16]
[35-7/16]
[3-15/16]
[3-15/16]
[1-3/16]
A
A
A
A
A
A
A
A
A
A
B
B
B
B
B
B
B
B
B
B
C
C
C
C
C
C
C
C
C
C
4 - 96








































