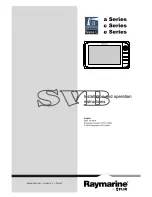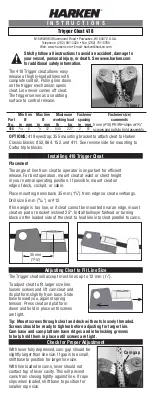
18
Y SERIES PIPING LIMITATIONS
3. Piping Design
AN1 2nd
3-2. Piping Design
Selection criteria for joints
Total down-stream Indoor capacity
Joint
~ P200
CMY-Y102SS-G2
P201 ~ P400
CMY-Y102LS-G2
P401 ~ P650
CMY-Y202S-G2
P651 ~
CMY-Y302S-G2
*Concerning detailed usage of Joint parts, refer to its Installation Manual.
Header selection rule
4-branch Header 8-branch Header 10-branch Header
CMY-Y104-G
CMY-Y108-G
CMY-Y1010-G
Total down-stream Indoor capacity <=P200
<=P400
<=P650
* CMY-Y104-G can directly connect PUHY-P200YKB, but can NOT directly connect PUHY-P250YKB or above;
* CMY-Y108-G can directly connect PUHY-P200-450Y(S)KB, but can NOT directly connect PUHY-P500YSKB or
above;
* CMY-Y1010-G can directly connect PUHY-P200-600Y(S)KB;
* CMY-Y104-G can NOT connect P200,P250 Indoor, but CMY-Y108, Y1010-G can do;
* Concerning detailed usage of Header parts, refer to its Installation Manual.
Note3. Indoor capacity is described as its model size;
For example, PEFY-P32VMA-E, its capacity is P32;
Note4. Total down-stream Indoor capacity is the summary of the model size of Indoors downstream.
For example, PEFY-P25VMA-E+PEFY-P32VMA-E: Total Indoor capacity=P25+P32=P57
Note5. Piping sized determined by the Total down-stream indoor capacity is NOT necessary
to be bigger than the up-stream one.
i.e. A>=B; A>=C>=D
Note1. No Joint after Header; Piping direct to Indoor Unit from Header;
Note2. As bends cause pressure loss on transportation of refrigerant, fewer bends design is better;
Piping length needs to consider the actual length and equivalent length which bends are counted.
Equivalent piping length (m)=Actual piping "M" x Quantity of bends.
IU : Indoor unit , OU : Outdoor unit
Fig. 3-2-1A Piping scheme
L1
L2
C
b
h1
c
d
g
e
A
B
D
a
Joint
H (OU above IU)
H' (OU under IU)
IU
IU
f
E
IU
IU
IU
IU
IU
Header
1st Joint
Capped
*1
*3
*2
*4
OU
3-2-1. PUHY-P200-350YKB-A Piping
Piping length
(m [ft.])
h
t
g
n
el
.
x
a
M
e
r
u
gi
f
e
h
t
ni
g
ni
pi
P
m
e
tI
Max. equivalent length
Total piping length
A+B+C+D+E+a+b+c+d+e+f+g 1000 [3280']
-
Farthest IU from OU (L1)
A+C+D+E+g / A+B+c
165 [541']
190 [623']
Farthest IU from first Joint (L2)
C+D+E+g / B+c
40 [131']
40 [131']
Height between OU and IU (OU above IU)
0
5
H
[164']
-
Height between OU and IU (OU under IU) H'
40 [131']
-
Height between IU and IU
h1
15 [49']
-
OU: Outdoor Unit, IU: Indoor Unit
Piping "A" size selection rule
(mm [in.])
Outdoor unit
)
di
u
qi
L
(
e
pi
P
Pipe(Gas)
PUHY-P200YKB
ø9.52 [3/8"]
ø22.20 [7/8"]
PUHY-P250YKB
ø9.52 [3/8"] *1
ø22.20 [7/8"]
PUHY-P300YKB
ø9.52 [3/8"] *2
ø22.20 [7/8"]
PUHY-P350YKB
ø12.70 [1/2"]
ø28.58 [1-1/8"]
*1. L1>=90m [295ft.], ø12.70mm [1/2in.] ; L1<90m [295ft.], ø9.52mm [3/8in.]
*2. L1>=40m [131ft.], ø12.70mm [1/2in.] ; L1<40m [131ft.], ø9.52mm [3/8in.]
Piping"B","C","D","E"size selection rule
(mm [in.])
Total down-stream Indoor capacity
Pipe(Liquid)
Pipe(Gas)
~ P140
ø9.52 [3/8"]
ø15.88 [5/8"]
P141 ~ P200
ø9.52 [3/8"]
ø19.05 [3/4"]
P201 ~ P300
ø9.52 [3/8"]
ø22.20 [7/8"]
P301 ~ P400
ø12.70 [1/2"]
ø28.58 [1-1/8"]
P401 ~ P650
ø15.88 [5/8"]
ø28.58 [1-1/8"]
P651 ~ P800
ø19.05 [3/4"]
ø34.93 [1-3/8"]
P801 ~
ø19.05 [3/4"]
ø41.28 [1-5/8"]
Piping "a","b","c","d","e","f","g" size selection rule
(mm [in.])
Indoor Unit size
Pipe(Liquid)
Pipe(Gas)
P20,P25,P32,P40,P50,GUF-50RD(H)
ø6.35 [1/4"]
ø12.70 [1/2"]
P63,P71,P80,P100,P125,P140,GUF-100RD(H) ø9.52 [3/8"]
ø15.88 [5/8"]
]"
4
/
3
[
5
0
.
9
1
ø
]
"
8
/
3
[
2
5
.
9
ø
0
0
2
P
]"
8
/
7
[
0
2
.
2
2
ø
]
"
8
/
3
[
2
5
.
9
ø
0
5
2
P
Bent equivalent length "M"
Outdoor unit model
M (m/bent [ft./bent])
PUHY-P200YKB-A
0.42 [1.38]
PUHY-P250YKB-A
0.42 [1.38]
PUHY-P300YKB-A
0.47 [1.54]
PUHY-P350YKB-A
0.47 [1.54]
*1 90m is available depending on the model and installation conditions. For more detailed information, contact your local distributor.
*2 60m is available depending on the model and installation conditions. For more detailed information, contact your local distributor.
*3 90m is available. When the piping length exceeds 40m, use one size larger liquid pipe starting with the section of piping where 40m is exceeded and all piping after that point.
In the figure above, if the piping labeled “E” exceeds 40 meters (but does not exceed 90 meters), increase the size of the liquid piping labeled E, f, and g by one size.
*4 30m is available. If the height difference between indoor units exceeds 15 meters (but does not exceed 30 meters), use one-size larger pipes for indoor unit liquid pipes.
In the figure above, if “h1” exceeds 15 meters, increase the size of the liquid piping labeled C, D, E, d, e, f, and g by one size.
Содержание BDT CITY MULTI
Страница 41: ...41 S SERIES OUTDOOR UNIT WIRING INPUTS AND OUTPUTS CITY MULTI ONLY ...
Страница 42: ...42 INDOOR UNIT WIRING INPUTS AND OUTPUTS CITY MULTI ONLY INPUTS AND OUTPUTS Continued ...
Страница 44: ...44 RECOMMENDED M NET WIRING PROCEDURE CABLE LIMITATIONS AND SYSTEM EXAMPLES ...
Страница 47: ...47 ...
Страница 48: ...48 BASIC SYSTEM M NET WIRING AND ADDRESSING EXAMPLE M NET ADDRESSING Continued ...
Страница 63: ...63 DIP SWITCHES INDOOR UNITS ...
Страница 68: ...68 Stanley Street Building Auckland ...
















































