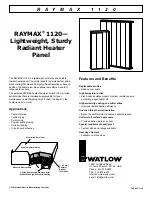
CHOOSING A PROPER LOCATION
4
Rev 2.0
Mercator Pty Ltd. All Rights Reserved.
HOW TO CHOOSE A PROPER LOCATION FOR HEATER
This product can be installed in places that require direct radiant heating and circulated air flow such
as bathrooms, ensuites and laundries.
Consideration on safety
1.
Do not install the product directly above shower cubicle or bath enclosure
2.
Do not install the product in a location where there is a possibility of water will splashing onto
the lamps or the switches being touched by a person in the bath or shower.
Consideration on ventilation
1.
It is very important that air is allowed to enter the room being ventilated. This can be done by
increasing gap under the door, installing door grilles or opening windows. It is impossible to
exhaust more air from a room than is allowed to enter it.
2.
The product should be positioned to ensure ventilation air traversing the room provides
ventilation to all areas. Avoid positioning the product too close to windows or doors as such
positioning cut short the airflow path and does not provide proper ventilation. Ensure air is
ventilated to outside through ductwork. Precaution must be taken to avoid the back-flow of
gases into the room from the open flue of gas or other fuel-burning appliances.
Consideration on orientation
3.
The product must be horizontally mounted on a ceiling and not on a wall or a raked ceiling.
4.
It is recommended that the air outlet points towards an outer wall and the ductworks
interconnecting the air outlet and the external grille are laid in a straight fashion. If it is
desirable for ductworks to run across any timber structures such as rafter, stud or joist, ensure
the closest structure is not within 300mm of the air outlet.
Consideration on clearances
5.
Ensure the air outlet of the product is not directed to or close to a rafter or stud allowing
draft stopper on the outlet to fully open when fan is turned on.
6.
Ensure at least 2.1 meters between the product fascia and the floor.
7.
Ensure at least 235 mm clearance above the ceiling for installation.
8.
Ensure at least 50 mm between the sides of the heater and any building element adjacent to it.
9.
Ensure at least 1.0 meter between the sides of the heater and the sides of any adjacent heater,
as well as at least 1.0 meter away from combustible objects such as curtains.
10.
Do not cut or notch joists, studs, beams and rafters to install the product.
11.
Before installation, ensure that there is no hidden electrical wiring or utility behind the spot
where the opening is going to be made. Check and plan for the wiring route carefully.
12.
Ensure the ceiling is strong enough to support the weight of at least 10 kg.
Domino
Fascia size
560 mm x 360 mm
Cut out size
540 mm x 320 mm
Product height without fascia
207 mm
Product height including fascia
222 mm

































