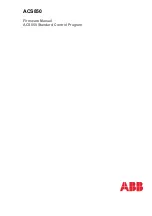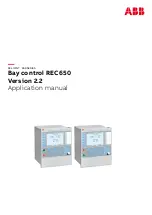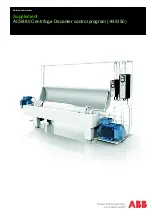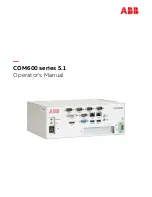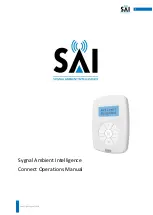
Meltem Wärmerückgewinnung GmbH & Co. KG
Am Hartholz 4 · D-82239 Alling
[email protected] · www.meltem.com
VENTILATION THE RIGHT WAY
V E N T I L A T I O N & H E A T R E C O V E R Y
INST
ALLA
TION MANUAL
HOME VENTILATION WITH HEAT RECOVERY
M-WRG-II ventilation units
Surface-mount installation
Surface-mount installation with ductwork connection
Flush-mount installation
Flush-mount installation with ductwork connection
U
2
integrated into wall installation with ductwork connection
Part no. 744004EN Week 13/2020 EN

















