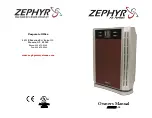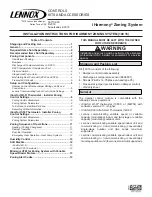
IM 812 / Page 8 of 24
Electric Subbase
An electrical subbase is optional for 208V and 230V units, but
is standard for 265V units. It is available in two sizes: 3˝ or 4˝.
The subbase contains leveling legs for adjustment of up to 1˝
additional height. Install the wall sleeve and subbase at the
same time.
Note: A minimum of 4
3
⁄
8
˝ of the wall sleeve must project
into the room when using a subbase.
Installation
1.
If the minimum depth subbase is required (4
3
⁄
8
˝ ), discard
the side extension pieces. The subbase mounts flush with
the front of the wall sleeve.
2.
If more than the minimum depth subbase is required, de-
termine the depth of the side extension pieces desired
and break at the proper score-line. Insert the side exten-
sion pieces into the front assembly and secure with two
short black screws at each side.
3.
Insert leveling legs into subbase bottom flanges. Four (4)
legs will be needed if side extensions are used. Only two
(2) will be required if side extensions are not used.
4.
Place the subbase on the floor and align its center line
with the center line of the wall opening. Do not fasten the
subbases to the floor. After the wall sleeve has been in-
stalled, attach the subbase to it using the two clips
provided.
5.
The wiring should be roughed in and the conduit connected
to the electrical junction box. Complete the installation by
wiring the receptacle to the incoming power supply.
Subbase Installation
Figure 5. Electric Subbase
Electrical
Junction
Box for Main
Power Connection
Receptacle
Mounting Location
Plug/Cord Cover
(Required on 265V Units Only)
Knockouts for
Optional Fuse &
Disconnect Switch
Electrical Knockouts
3" or 4"
0" to 1"
41
1
⁄
2
"
Leveling Leg
17"
12"
5"
2
1
⁄
2
"
0" to 9
3
⁄
8
"
4
3
⁄
8
"
1
1
⁄
2
"
7
⁄
8
"
5
⁄
8
"
3"
Plan
Front Elevation (Three Front Panels in Place)
3
" x 5"
Opening for
Electrical and/or
Drain Rough-In
Side
Extension
Piece
3
1
⁄
2
"
All wiring must be done in accordance with local and National
Electrical Code requirements. Some units have a multitap
heater, so the Kw is determined by the field-installed power
cord, and some have factory installed cords with fixed heat-
ers. Refer to the data plate for proper overcurrent protection.
Time delay fuses or HACR circuit breakers are required to avoid
nuisance tripping.
Power Supply Wiring
208V and 230V units use a power cord that exits from beneath
the conditioner on the control (R.H.) side. The cord has a usable
length of 60˝ from where it exits the conditioner. (Do not use
extension cords.) When a subbase is not used, the receptacle
is generally mounted beneath the conditioner or on the wall
beside it. An electrical subbase is available and contains
a junction box for a field-mounted receptacle. All electrical
connections are made within the subbase, thus eliminating
the need for a wall-mounted receptacle (see Figure 5). The
subbase is available in 3˝ or 4˝ height and can be furnished
with a factory-mounted fused disconnect and receptacle as
an option. The subbase is optional for 208V and 230V, but
mandatory for 265V. The 265V chassis uses a “short cord,”
which is just long enough to plug into the subbase. A plug/
cord cover is also required on 265V to make the power cord
inaccessible (see Figure 5).
Power Supply and Control Wiring
Control Wiring
If the unit control pad will be wall mounted, rough in the 20´,
35´ or 50´ low-voltage wire harness at this time. The end of the
harness, with exposed terminals, will plug into the control box
at the unit. The other end, with concealed terminals, will con-
nect to the control pad on the wall. At the unit, exit the wall
with enough wire harness to reach the connector on the con-
trol box front. At the control pad mounting location on the
wall, exit with only a few inches of wire harness. Line up the
notch in the control pad mounting plate with the wire harness
exiting the wall and secure the plate to the wall. Unplug the
short cord from the PC board in the control pad, plug in the
new wire harness from the wall and snap the control pad onto
the mounting plate. The harness should all be concealed be-
hind the control pad when finished. If an optional 24V wall stat
will be used rather than the control pad, rough in the 4 to 7
low voltage wires as required by the stat. If remote ON/OFF
control will be used, rough in 2 low voltage wires (22 ga. min.)
to a maximum of 325´ from the unit, (see page 4.) If unit will be
connected to motion detector and door switch by others, rough
in the wiring as required by the manufacturer. Leave enough
wire at the unit to reach receptacles CN4 & CN7 on front of
control box.
WARNING
!
All electrical work must be done by trained, experienced
electricians in accordance with applicable codes and stan-
dards. Kinked, bent or chaffed cords; improper ground-
ing or fusing; improper current or voltage; or improper
installation can cause fire or electric hazards that can re-
sult in property damage or personal injury or death.









































