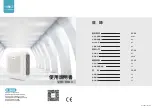
IM 422 / Page 5 of 28
Applications utilizing field supplied louvers require additional
considerations:
1. Louvers supplied by others must have 70% free area or a
pressure drop not exceeding 0.05 in. w.g. (12.45 Pa) at
300 fpm (1.524 m/sec) face velocity, and a blade design
that will not cause recirculation of air.
2. McQuay does not warrant the rain and water leakage
resistance of its equipment when used with louvers by
others.
3. All louvers by others must be approved by the manufac-
turer prior to installation.
Figure 4 illustrates a typical installation using a field
supplied, continuous louver. This method is for illustration
purposes only. Other variations may be employed as long as
they meet manufacturer’s louver specifications listed above
and so long as adequate wall support is achieved. All struc-
tural supports and fasteners (except the optional top angle
and turned down flange) are field supplied.
Installation of wall sleeves with continuous louvers is very
similar to that of applications with factory furnished louvers.
Assuming the louver meets the manufacturer’s criteria, as
stated previously, proceed to install the wall sleeve as follows:
Wall Sleeve Installation — Thin Wall Construction
1. Clean the opening of all debris that may interfere
with
installation.
2. Position the wall sleeve into the wall so that it is flush with
the exterior wall. Important: If the wall sleeve has been
installed into a thick wall, make certain the wall sleeve
protrudes into the room a minimum of 1
1
⁄
8
" (29mm) beyond
the finished wall surface. This is to accommodate the heat
section and room cabinet. The center of gravity is 10
3
⁄
4
"
(273mm) from the rear face of the standard wall sleeve. If
no subbase is being employed, adequate support for the
wall sleeve up to the center of gravity must be provided at
the job site. This support can be wood, metal or concrete.
3. Level wall sleeve in all directions and anchor with appro-
priate fasteners using holes provided (see Figure 23, page
11), or drill additional holes as required to secure firmly.
Caution: Do not drill holes in the base of the wall sleeve.
Use shims between the wall and the wall sleeve to prevent
wall sleeve distortion during anchoring.
4. Caulk the wall sleeve to the wall opening on both the inside
and outside perimeter. This can be done from the inside of
the building. Be careful not to plug the weep holes.
Figure 4. Wall sleeve installation using top angles and field supplied continuous louver
13
3
⁄
4
"
(349mm)
1
1
⁄
4
"
(38mm)
Insulated
Panel
Optional
Top Angle
16"
(406mm)
Outside Edge
of Sleeve
Wall Sleeve
Turndown
Flange
(See Detail)
Finished Floor
Including Carpet
Outside Louver
By Others
Resilient
Caulking
Turndown
Flange
Resilient
Caulking
Wall
Sleeve
Wall
Frame
By Others
Optional
Top Angle
42"
(1069mm)
Optional
Subbase
16"
(406mm)
10
1
⁄
2
"
(267mm)
Max.
1"
(25mm)
3"
(76mm)
Min.
Wall
Sleeve
Insulated
Panel
Notes:
1. Caulk entire perimeter of wall sleeve after installation.
2. Seal area between louver and wall sleeve to prevent con-
denser air recirculation.
3. Dimensions shown in table on page 3 do not apply to this
application.
*Dimension “X” is field determined or specified. Angle is factory
welded at given dimension when option is designated.
X*
Supports By Others
(2 Req’d.)
Min. 3
7
⁄
8
"
(98mm)
Содержание Incremental PDNC Series
Страница 20: ...IM 422 Page 20 of 28 PDNS PDNC Wiring Diagram Unit Mounted Digital Touch Pad Control First Release...
Страница 21: ...IM 422 Page 21 of 28 Wiring Diagram PDNS PDNC Control Remote Thermostat N O Valve 24V...
Страница 22: ...IM 422 Page 22 of 28 Wiring Diagram PDNS PDNC Control Unit Mounted N O Valve 24V...
Страница 23: ...IM 422 Page 23 of 28 Wiring Diagram PDNS PDNC Chassis Wiring...
Страница 24: ...IM 422 Page 24 of 28 Wiring Diagram PDNS PDNC Control Remote Thermostat N C Valve 24V...
Страница 25: ...IM 422 Page 25 of 28 Wiring Diagram PDNS PDNC Unit Mounted Thermostat Manual Changeover N C Valve...
Страница 26: ...IM 422 Page 26 of 28 Wiring Diagram PDNS PDNC Control Unit Mounted with HFLO Fan Cycle on Heat N C Valve 24V...
Страница 27: ...IM 422 Page 27 of 28 Wiring Diagram PDNS PDNC Unit Mounted Thermostat Manual Changeover N C Valve...






































